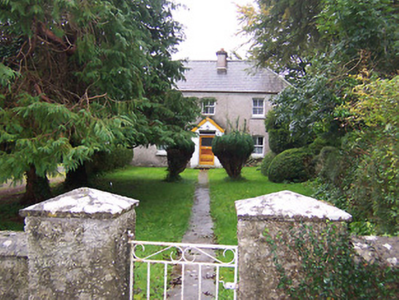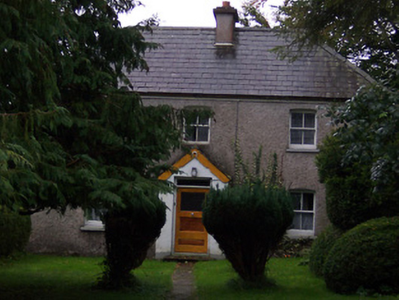Survey Data
Reg No
15403011
Rating
Regional
Categories of Special Interest
Architectural
Original Use
House
In Use As
House
Date
1850 - 1870
Coordinates
215872, 242467
Date Recorded
15/10/2004
Date Updated
--/--/--
Description
Detached three-bay two-storey house, built or rebuilt c.1860, with a single-bay gable-fronted entrance porch to the centre of the main elevation (north). Hipped natural slate roof with overhanging eaves and a single rendered chimneystack offset towards the centre. Roughcast rendered walls with square-headed openings having two-over-two pane timber sliding sash windows. Square-headed doorway to projecting porch having a replacement glazed timber door with plain overlight above. Set well back from road with rendered boundary wall to road-frontage (north) having a simple wrought-iron gate. Located to the northeast of Mount Temple.
Appraisal
A typical mid-to-late nineteenth-century farmhouse, which retains its early character, fabric and form. This building has the appearance of a vernacular interpretation of a more formal house. Buildings of this type and humble form were built in great numbers in the decades following the Great Famine (1845-50) at a time landholding sizes were increasing. However, every few of these buildings now survive intact today making this an important survival and a classic example of its type. This building occupies the site of an earlier smaller house (1837 map).



