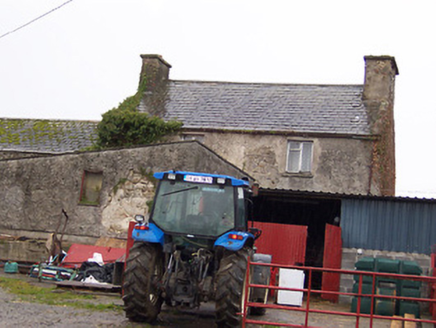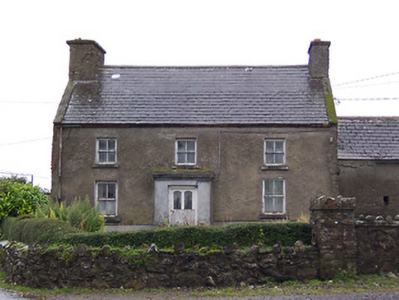Survey Data
Reg No
15403010
Rating
Regional
Categories of Special Interest
Architectural, Social
Original Use
House
In Use As
House
Date
1780 - 1820
Coordinates
213739, 240819
Date Recorded
15/10/2004
Date Updated
--/--/--
Description
Detached three-bay two-storey house, built c.1800 possibly containing the fabric of an earlier building, having a single-bay flat-roofed entrance porch to the centre of the main façade and a single-storey outbuilding attached to the northeast end. Pitched natural slate roof with raised verges and rendered chimneystacks to either gable end. Lime roughcast rendered walls with square-headed window openings having cut stone sills and two-over-two pane timber sliding sash windows. Square-headed doorcase to the projecting porch having a glazed timber door. Set back from road in own grounds with rubble limestone boundary wall to road frontage. Located to the northwest of Moate and the southwest of Mount Temple. Complex of outbuildings to the rear.
Appraisal
This is an interesting and significant vernacular house, which retains its early charm, fabric and features. The large end chimneystack and the steeply pitched roof hint at an early date. This large protruding chimneystack suggests that this building retains a traditional arched hearth to that end. The proportions of the windows suggests that this building was extended to one side along its length at some stage, which is a characteristic feature of vernacular architecture in Ireland. This building is a worthy addition to the vernacular heritage of Westmeath and warrants further investigation. The outbuildings to the rear add to the setting and complete this composition.



