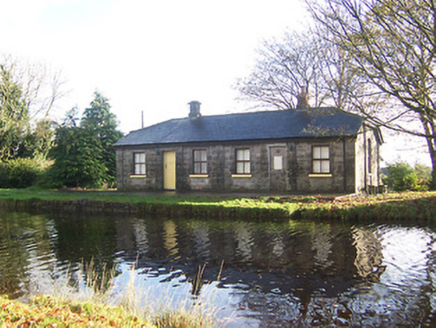Survey Data
Reg No
15402717
Rating
Regional
Categories of Special Interest
Architectural, Technical
Original Use
Lock keeper's house
In Use As
House
Date
1860 - 1900
Coordinates
256046, 249689
Date Recorded
27/10/2004
Date Updated
--/--/--
Description
Pair of semi-detached three-bay single-storey canal worker’s houses, built c.1880. Now combined to form a single residence. Half-hipped natural slate roof with a projecting eaves course and a cut stone chimneystack to the centre of the building to the east and a brick chimneystack (on cut stone base) to the centre to the house to the west. Constructed of rock-faced limestone with square-headed window openings having cut stone sills and replacement windows. Round-headed window opening to the west gable end. Square-headed doorcases (slightly projecting) to the centre bay of each house with timber door to structure to east. Entrance to west now blocked. Located to the west of Heatherstown Bridge (15402718) facing over canal to the north.
Appraisal
An interesting pair of late nineteenth-century houses, which retain much of their early character and form despite recent alterations. These structures are well-built using rock-faced limestone and their location and form suggests that they were originally built as lock keeper’s houses, associated with the Royal Canal, serving the numerous canal locks in close proximity to the west (in particular). These structures represent late additions to the canal-related heritage of Westmeath and are attractive features in the landscape, overlooking the canal to the north. They form part of an extensive collection of related structures in the area and are an integral part of the architectural heritage of the Killucan area.

