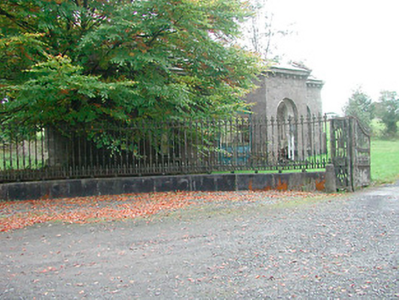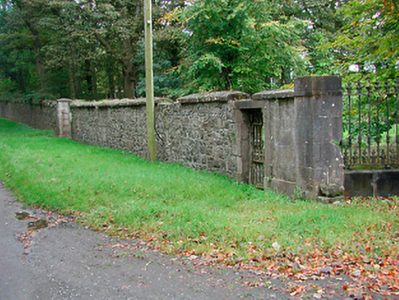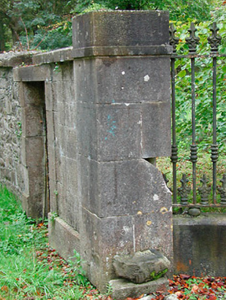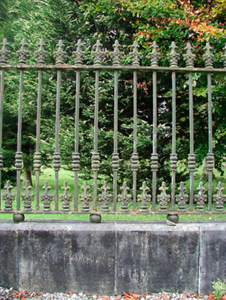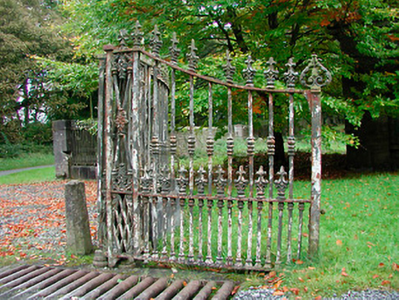Survey Data
Reg No
15402667
Rating
Regional
Categories of Special Interest
Architectural, Artistic
Original Use
Demesne walls/gates/railings
Date
1780 - 1800
Coordinates
246801, 246795
Date Recorded
26/07/2006
Date Updated
--/--/--
Description
Main entrance gates serving Gaybrook House (now demolished), erected c.1790, comprising a central pair of decorative cast-iron piers supporting cast-iron gates, flanked to the north and south by curved sections of ashlar limestone plinth walling with cast-iron railings over. Railings terminated by dressed limestone gate piers, on square-plan, and then by sections of dressed limestone walling having integral square-headed pedestrian entrances with cut limestone block-and-start surrounds and cast-iron gates. Located adjacent to attendant gate lodge (15402636), to the northeast of the site of Gaybrook House and to the southwest of Mullingar.
Appraisal
A handsome and well-composed entrance gate, which originally served as the main entrance to Gaybrook House (now demolished). This gateway is well-built using high quality ashlar and dressed limestone masonry, while the highly decorative cast-iron gates and railings further embellish the artistic appeal of this composition. This structure now acts as an historical reminder of the Gaybrook House Demesne (house demolished) and it forms an appealing self-contained pair with the associated gate lodge to the north (15402636). This gateway is an appealing feature along the landscape to the southwest of Mullingar and is a worthy addition to the architectural heritage of the area, adding to the historic and visual appeal of its rural location.

