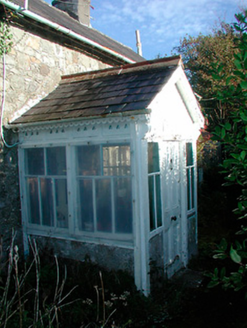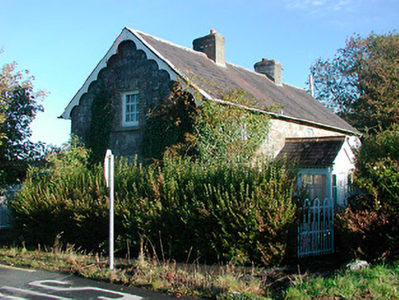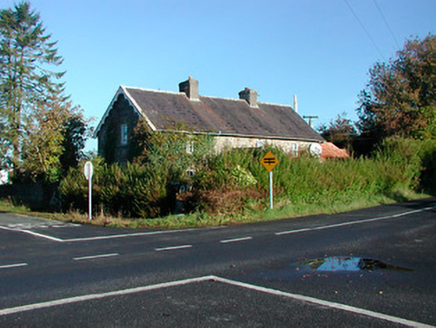Survey Data
Reg No
15402650
Rating
Regional
Categories of Special Interest
Architectural
Original Use
House
In Use As
House
Date
1800 - 1840
Coordinates
250181, 250859
Date Recorded
15/10/2004
Date Updated
--/--/--
Description
Detached three-bay two-storey house (with attic storey), built c.1820, having a projecting single-storey gable-fronted glazed timber porch to the centre of the front façade (east) with a natural slate roof and decorative bargeboards. Return to rear (west). Pitched natural slate roof with a pair of central smooth rendered chimneystacks and decorative timber bargeboards to the south gable end. Rubble limestone walls with brick dressings to the openings. Square-headed window openings with cut stone sills and replacement windows. Square-headed doorcase to the front face of projecting porch with a timber panelled door. Located adjacent to rural crossroad junction with a wrought-iron gate to the southeast giving access to front garden and a wrought-iron gate to the southwest giving access to yard to rear (west). Located to the southeast of Mullingar to the north of Downs Bridge (15402651).
Appraisal
A charming small-scale house, of early nineteenth-century appearance, which retains much of its early character and form. This house has the feel of an estate cottage, although there are no large estates in close proximity to this site. This building retains much of its early fabric with the decorative bargeboards and the good quality glazed timber porch adding substantially to its picturesque appeal. Although the original windows have been replaced this property could be sympathetically refenestrated. This house is a charming addition to its pleasant rural location and is an integral part of the architectural heritage of the local area.





