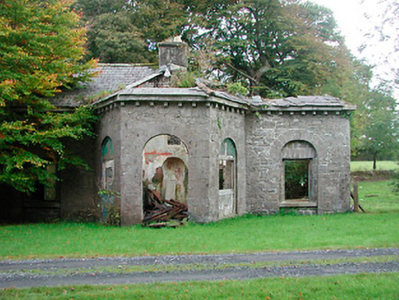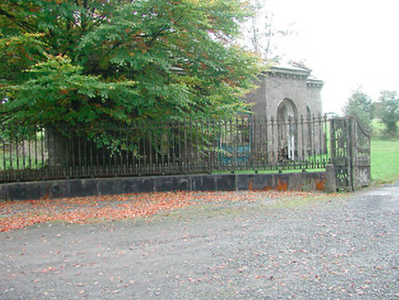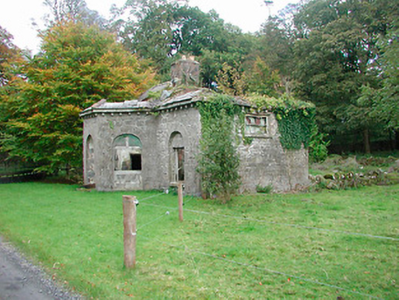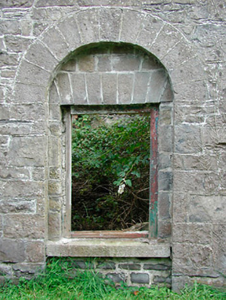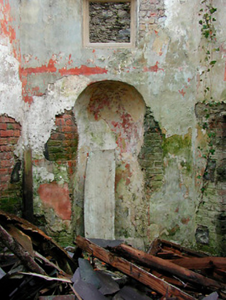Survey Data
Reg No
15402636
Rating
Regional
Categories of Special Interest
Architectural, Artistic
Original Use
Gate lodge
Date
1780 - 1800
Coordinates
246806, 246783
Date Recorded
15/10/2004
Date Updated
--/--/--
Description
Detached three-bay single-storey former gate lodge associated with Gaybrook House (demolished), built c.1790, with canted bay projection to the centre of the main elevation (north). Now out of use and a roofless ruin. Hipped natural slate roof, now partially collapsed to the west side, with overhanging eaves supported on ashlar limestone brackets and a central rendered brick. Constructed of ashlar limestone over brick construction. Square-headed window openings, set within round-headed arches, with cut stone sills and remains of timber sliding sash window. Round-headed doorway to north face of canted projection with fittings now gone. Round-headed niche to interior hallway. Located adjacent to the main entrance gates (15402667) serving Gaybrook House to the west (now demolished).
Appraisal
An interesting and well-detailed neoclassical-style gate lodge associated with Gaybrook House (now demolished). This building was designed to a high architectural standard and its form and elegant proportions are still obvious despite its now derelict condition. The bracketed eaves course, the projecting canted projection having the main entrance, and the recessed windows are features that distinguish and elevate this gate lodge, which is among the best of its type in Co. Westmeath. The round-headed niche to the interior indicates that ornamentation was not exclusive to the exterior of this building. This building now acts as an historical reminder of the Gaybrook House Demesne (house demolished) and it forms an appealing self-contained pair with the attendant entrance gates to the north (15402667). Although now in poor condition, this building is a worthy addition to the architectural heritage of the area and it adds to the historic nature of the local area.

