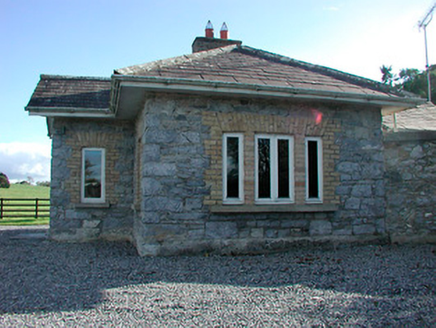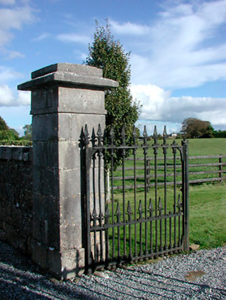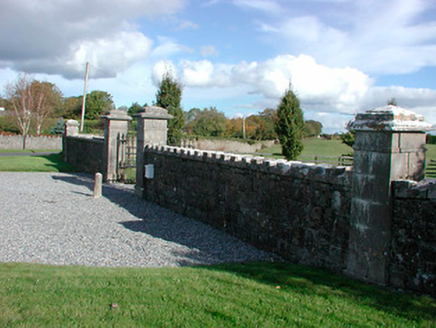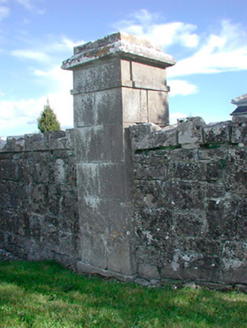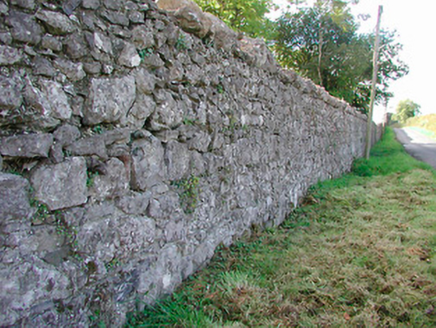Survey Data
Reg No
15402633
Rating
Regional
Categories of Special Interest
Architectural, Artistic
Original Use
Demesne walls/gates/railings
In Use As
Gates/railings/walls
Date
1780 - 1800
Coordinates
245201, 246955
Date Recorded
15/10/2004
Date Updated
--/--/--
Description
Former entrance gates serving Gaybrook House (now demolished), erected c.1790, comprising four ashlar limestone gate piers, on square-plan, with stepped pyramidal capstones over. Piers to either side (northeast and southwest) linked by sections of coursed rubble limestone walling with inner piers supporting cast-iron gates. Rubble limestone boundary walls run way to the south and the east. Three-bay single-storey former gate lodge to the south, now heavily altered. Located to the southeast of Mullingar and to the northwest of the site of Gaybrook House.
Appraisal
An appealing, if relatively modest, set of entrance gates serving the former Gaybrook House Demesne, which retains cut stone piers and cast-iron gates of artistic merit. The house itself, a three-storey block over basement built by Ralph Smyth in 1790, was demolished by the Land Commission, c.1960, and these gates now act as an historical reminder of this once great demesne and of the Smyth Family that built it. This set of entrance gates may mark a secondary entrance into the estate as another gateway to the east (15402667) is more impressively scaled. Set at an angle adjacent to a crossroad junction, these gates add incident to their rural location and form part of a number of remnants of the Gaybrook House Demesne in the area. The attendant gate lodge has been heavily altered to the detriment of its architectural and historical merit. The good quality estate walls add to this composition and complete the setting.
