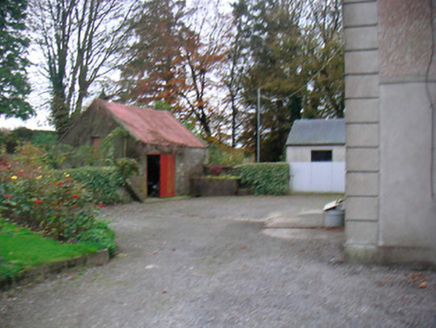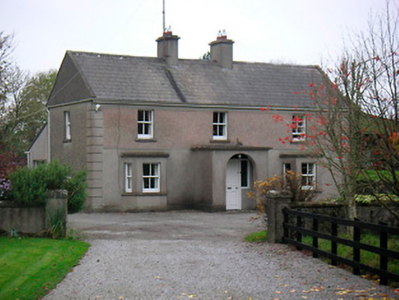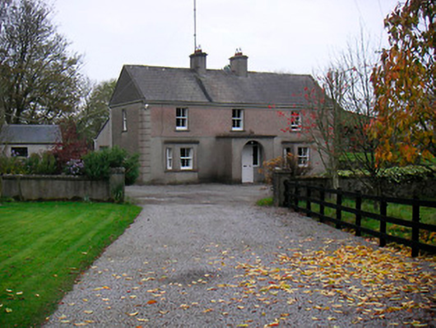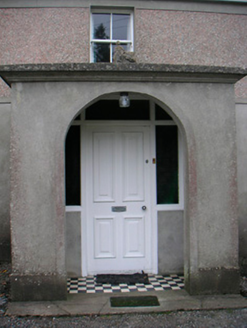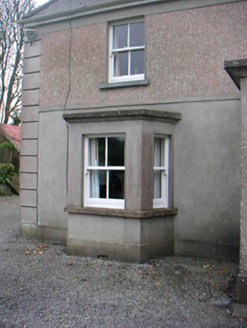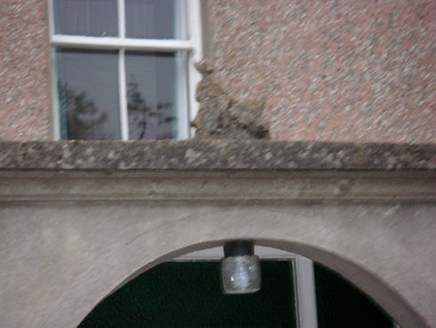Survey Data
Reg No
15402435
Rating
Regional
Categories of Special Interest
Architectural
Original Use
House
In Use As
House
Date
1880 - 1920
Coordinates
227952, 245340
Date Recorded
17/11/2004
Date Updated
--/--/--
Description
Detached three-bay two-storey house, built c.1900, having a central single-bay flat roofed porch to the centre of the front façade (northwest) flanked by canted bay windows to either side. Pitched slate roof with raised rendered verges, cast-iron rainwater goods and a pair of rendered chimneystacks to the centre. Cement rendered walls to ground floor with roughcast rendered walls over to the first floor, separated by a projecting rendered string course. Projecting plinth to base and rasied block quoins to the corners. Square-headed window openings with two-over-two pane timber sliding sash windows and cut stone sills. Round-headed opening to front face of porch having recessed square-headed doorcase with timber panelled door having glazed surrounds. Set back from road in own grounds with single-storey outbuildings to the north. The site is accessed by an avenue curving down from a pair of cement rendered gate piers. Located to the east of Boher and to the southwest of Loughanavally.
Appraisal
An appealing and dignified house of balanced proportions, which retains much of its early form and character. The canted bay windows and the projecting porch enliven the front façade of this structure. This house is enhanced by the retention of much of its early fabric, including timber sash windows, and is lent an extra decorative element by the use of contrasting roughcast and smooth rendered finishes. It represents a good example of its type and is a worthy addition to the built heritage of the local area.
