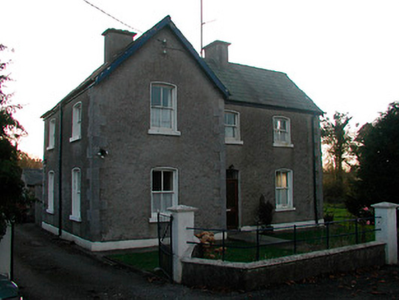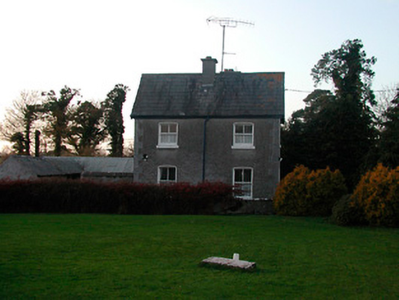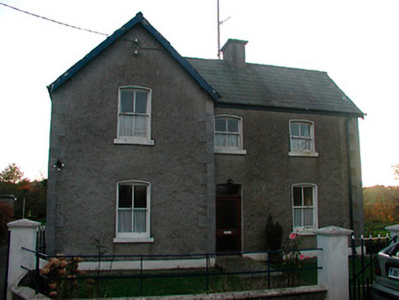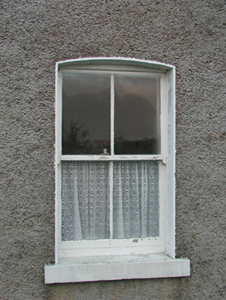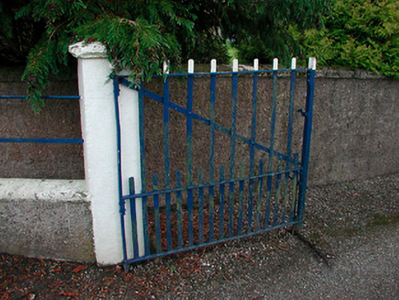Survey Data
Reg No
15402310
Rating
Regional
Categories of Special Interest
Architectural, Social
Original Use
School master's house
In Use As
House
Date
1880 - 1900
Coordinates
216705, 247408
Date Recorded
09/11/2004
Date Updated
--/--/--
Description
Detached three-bay two-storey former school master’s house, on L-shaped plan, built c.1890, having advanced gable-fronted bay to the eastern end. Associated with Drumraney National School (15402312), adjacent to the southeast. Now in use as a private house. Pitched natural slate roofs with central rendered chimneystack and cast-iron rainwater goods. Roughcast rendered walls over smooth rendered plinth with raised dressed limestone quoins to the corners. Shallow segmental-headed window openings with smooth rendered reveals, cut stone sills and two-over-two pane timber sliding sash windows. Central shallow segmental-headed doorcase having rendered reveal, replacement door with plain overlight above. Set back from road in own grounds with rendered boundary wall having rendered gate piers (on square-plan) supporting wrought-iron double gates (north). Located to the southwest of Ballymore.
Appraisal
An appealing late nineteenth-century purpose-built school master’s house, originally associated with Drumraney National School (15402312) to the south, which retains much of its early fabric and character. The form of this building is typical of many late nineteenth-century school master’s houses, few of which now survive intact. Forms an interesting pair of late Victorian structures with the adjacent school and represents one of the best examples of its type and date in Westmeath, adding to the built heritage of the local area. As the school master’s house, this structure would have been an important part of the social life and history of the Drumraney area.

