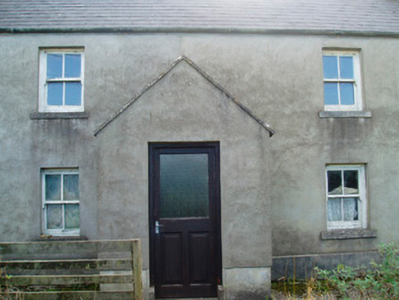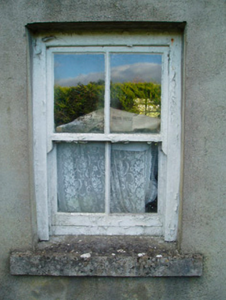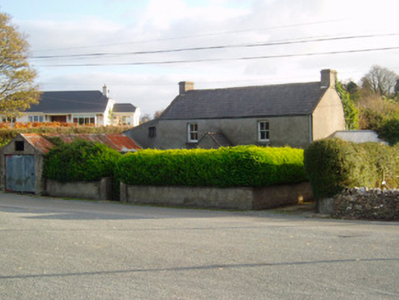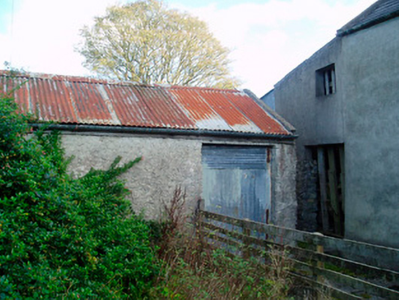Survey Data
Reg No
15402225
Rating
Regional
Categories of Special Interest
Architectural, Technical
Original Use
House
Date
1800 - 1850
Coordinates
208949, 249125
Date Recorded
13/11/2004
Date Updated
--/--/--
Description
Detached three-bay two-storey house, built c.1820, with projecting single-bay gable-fronted porch to the front façade (north). Now vacant. Pitched slate roof with raised rendered verges and rendered chimneystacks to either end. Cast-iron rainwater goods. Smooth cement rendered walls over projecting plinth. Square-headed window openings with cut stone sills and two-over-two pane timber sliding sash windows. Square-headed doorcase to porch with replacement glazed timber door. Set slightly back from the road with a two-storey outbuilding attached to east side with corrugated metal lean-to roof, roughcast rendered walls, square-headed window and door openings and a single-storey outbuilding to the west. Rendered boundary wall with rendered gate piers and a mild steel gate to the north. Located to the east end of Toberclare/Tubberclare.
Appraisal
A modest and unassuming two-storey vernacular house, which retains most of its early form, fabric and character. This building is of a form that was once very common in rural Westmeath. However, very few examples of this type survive so close to their original form as this example in Toberclare/Tubberclare, making this a important survival. This modest structure forms part of an interesting collection of vernacular structures in the Toberclare/Tubberclare area and is an important element of the built heritage of Westmeath.







