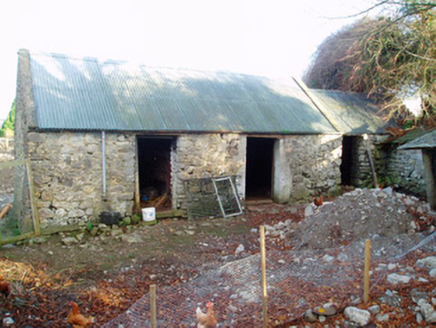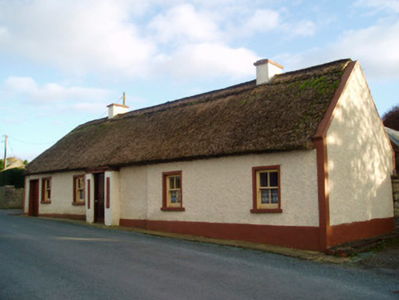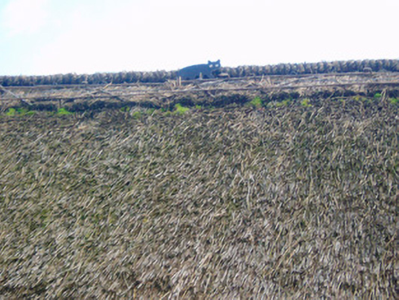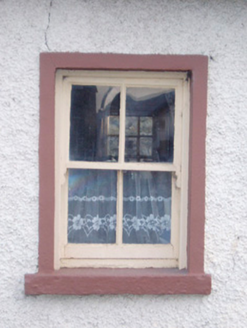Survey Data
Reg No
15402224
Rating
Regional
Categories of Special Interest
Architectural, Technical
Original Use
House
Date
1780 - 1820
Coordinates
208864, 249120
Date Recorded
10/11/2004
Date Updated
--/--/--
Description
Detached six-bay single-storey house, built c.1800, having projecting single-bay windbreak entrance porch to the centre of the main faced (north). Pitched thatched roof with decorative ropework to ridge, raised rendered verges to either end (west and east) and two rendered chimneystacks. Roughcast rendered walls over smooth rendered plinth with smooth rendered bands to corners. Square-headed window openings with rendered reveals and surrounds, cut stone sills and two-over-two pane timber sliding sash windows. Square-headed doorcase to porch with replacement timber door. Rendered panels to porch, flanking door. Square-headed doorcase to the east end having timber sheeted door. Road fronted to the east of Toberclare/Tubberclare with collection of single-storey rubble limestone outbuildings to the rear having slate or corrugated metal roofs.
Appraisal
A highly appealing vernacular house, which retains its early form and character. The form and layout of the openings and the chimneystacks suggest that this structure may have been originally built as two separate dwellings. The retention of the timber sash windows and the thatched roof greatly enhances this picturesque composition. Houses of this type and nature were once extremely abundant in rural Ireland but it is now very rare to come across an example in such good original condition, making this building an important survival. This charming structure makes a positive contribution to the local landscape and represents an important constituent of the architectural heritage of Westmeath.







