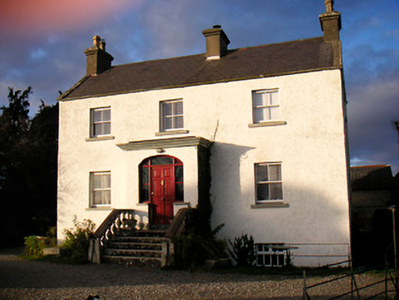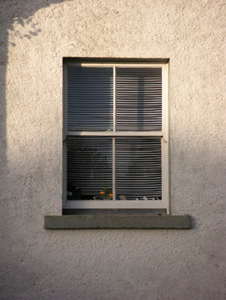Survey Data
Reg No
15402217
Rating
Regional
Categories of Special Interest
Architectural, Historical
Previous Name
The Rectory
Original Use
Rectory/glebe/vicarage/curate's house
In Use As
House
Date
1825 - 1835
Coordinates
207012, 249967
Date Recorded
04/11/2004
Date Updated
--/--/--
Description
Detached three-bay two-storey over basement house former rectory, built in 1829, with projecting flat roofed entrance porch to the centre of the entrance façade (south). Now in use as a private house. Pitched natural slate roof with raised verges to gable ends, cast-iron rainwater goods and three rendered chimneystacks having terracotta chimney pots over. Roughcast rendered walls with square-headed window openings having cut stone sills and two-over-two pane timber sliding sash windows. Iron security bars to basement windows. Segmental-headed doorcase to projecting porch having replacement timber door with plain sidelights and overlight. Moulded cornice to head of porch. Main door reached up flight of cut stone steps flanked by balustrades to either side. Set back from road in own grounds with main entrance to the south. Located to the north of former associated Church of Ireland church (15402214).
Appraisal
An early nineteenth-century rectory, which retains its early character despite recent alterations. This pleasing and well-balanced structure has quite an imposing presence for a building of such modest size, probably on account of a certain vertical emphasis to the massing. The form of this building is quite unusual for a Church of Ireland rectory of its date and it may incorporate the fabric of an earlier house. The central chimneystack is an interesting and unusual feature. Lewis (1837) records that this rectory was built in 1829 using a gift of £415 and a loan of £46 from the Board of First Fruits. It forms an interesting pair with the associated Church of Ireland church (15402214) to the south and remains an important element of the architectural heritage of the area.



