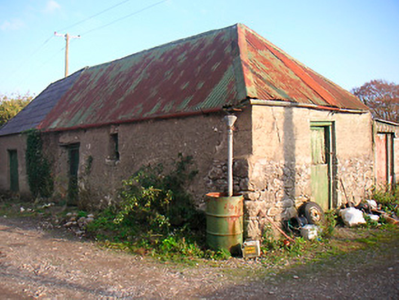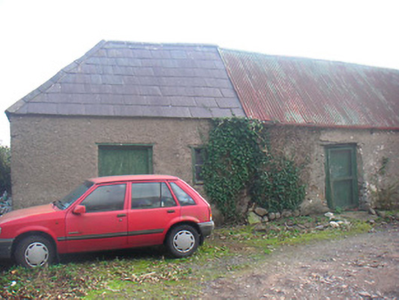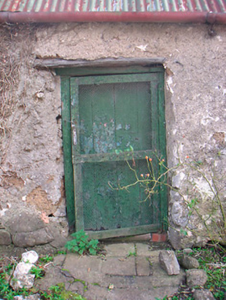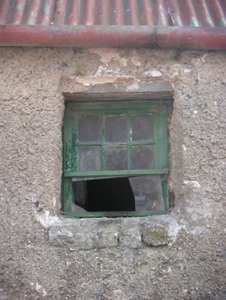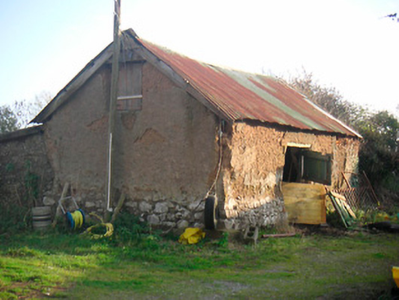Survey Data
Reg No
15402101
Rating
Regional
Categories of Special Interest
Architectural, Social, Technical
Original Use
House
In Use As
House
Date
1730 - 1850
Coordinates
260825, 253153
Date Recorded
02/11/2004
Date Updated
--/--/--
Description
Detached four-bay single-storey house, built c.1760 with extension added c.1800. Now derelict and in use as a domestic outbuilding. Hipped corrugated-iron roof to eastern end and hipped slate roof to western-end having cast-iron rainwater goods. Constructed of mud/earth over battered stone plinth/base. Square-headed window and door openings having timber lintels and timber sheeted doors. Remains of a single four-over-two pane timber sliding sash window survives to rear of mud-walled section and a single two-over-two pane sliding sash window to the front of the later nineteenth century extension. Detached single-bay single-storey outbuilding with loft level to the north with mud/earth walls over battered stone plinth having hipped corrugated-iron roof over. Square-headed openings now containing timber sheeted doors. Set back from road in own grounds to the east of Raharney with modern house to south. Site is accessed by a concrete pillars and mild steel gate to road edge.
Appraisal
A rare example of a mud-walled vernacular complex dating from the early-to-mid eighteenth century, which retains its early form and character despite being out of use as a residence for a considerable period of time. Buildings of this nature are extremely rare survivals today and represent important historical documents into the living conditions of the poorer/less well off sectors of society during this period. The architectural heritage of the eighteenth century is very biased towards the elite and upper classes of Irish society making this a very welcome addition to the architectural heritage of Westmeath. This modest complex also displays the evolution of the typical Irish vernacular complex over time. The detached single-bay structure to the north, with the pronounced base batter, may have been the original structure, which was subsequently replaced by the larger building to the south. This later structure was, itself, extended along its length at a subsequent date, probably during the mid nineteenth-century. The original structures were probably thatched but this has been replaced by corrugated-iron sheeting, which is a typical feature of the vernacular architecture in twentieth century in Ireland. This complex of modest buildings retains its charm and a picturesque quality and represents an important element of the architectural heritage of Westmeath.

