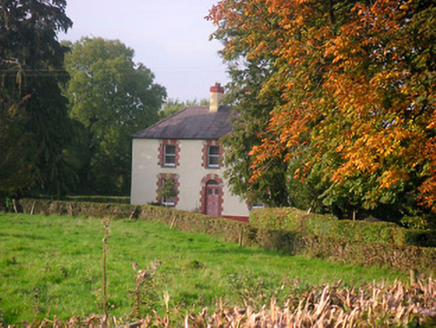Survey Data
Reg No
15402021
Rating
Regional
Categories of Special Interest
Architectural
Original Use
House
In Use As
House
Date
1860 - 1900
Coordinates
257565, 256070
Date Recorded
11/11/2004
Date Updated
--/--/--
Description
Detached three-bay two-storey house, built c.1880. Hipped natural slate roof having two central rendered chimneystacks with brick detailing over and cast-iron rainwater goods. Rendered walls over rendered plinth course. Square-headed openings with decorative polychromatic brick surrounds having one-over-one pane timber sliding sash windows and cut stone sills. Central round-headed doorcase having decorative polychromatic brick surround having replacement glazed timber double doors and a plain glass overlight above. Set back from road in mature ground with modern entrance gates to the southeast comprising four concrete piers with mild steel gate. Three rubble stone outbuildings (c.1820)to the rear of the house (north), arranged around a central courtyard, all having corrugated metal roofs. Located to the north of Killucan.
Appraisal
A modest house of late nineteenth-century appearance, which retains its early form and character. This modest structure retains most of its early fabric including a natural slate roof and timber sliding sash windows. The modest form of this structure is enhanced by the attractive polychromatic brick surrounds to the openings, which helps to lend this building a highly picturesque appearance in the rural landscape to the north of Killucan. The modest outbuildings to the north, which are built of local rubble and blend in appealingly into the local environment, complete the setting of this unassuming composition. These outbuildings pre-date the construction of the house itself (map 1837-8). One of these outbuildings may have been the original dwelling house and was subsequently converted to an ancillary structure serving the later building.

