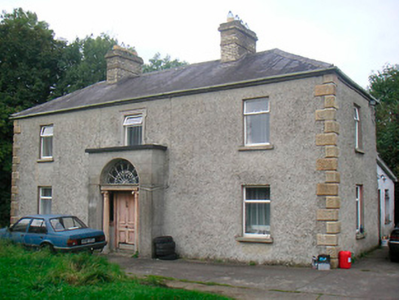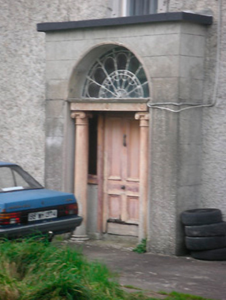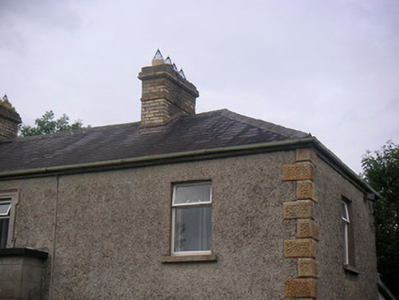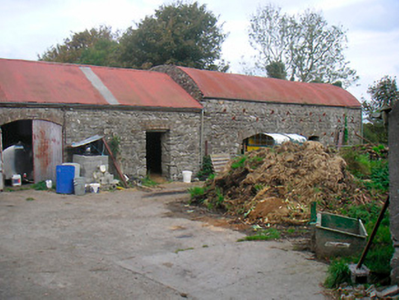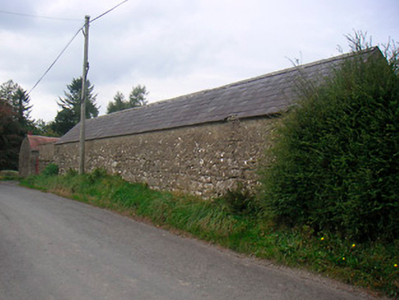Survey Data
Reg No
15402010
Rating
Regional
Categories of Special Interest
Architectural, Artistic
Original Use
House
In Use As
House
Date
1840 - 1860
Coordinates
253026, 254214
Date Recorded
02/11/2004
Date Updated
--/--/--
Description
Detached three-bay two-storey house, built c.1850, with projecting single-bay flat-roofed entrance porch to the centre of the entrance façade. Modern single-storey lean-to return to rear. Hipped slate roof with two decorative brick chimneystacks and cast-iron rainwater goods. Wet dashed walls with raised vermiculated sandstone quoins to the corners. Ruled-and-lined rendered finish to porch. Square-headed window openings with cut stone sills and replacement windows. Carved stone shouldered architrave/lugged surround to central bay on first floor. Round-headed cut stone Ionic doorcase to porch with Ionic columns supporting fluted frieze over having petal fanlight above. Recessed timber panelled door flanked by plain sidelights. Set back from road in own grounds with extensive collection of single and two-storey rubble limestone outbuildings to south, built c.1800.
Appraisal
An unusual middle-sized house, which retains it early form and character despite the loss of the early windows in recent years. This house has some highly elaborate features that are unusual to find on a house of this size and nature, including a highly attractive Ionic doorcase with an intricate leaded fanlight over and vermiculated sandstone quoins to the corners. It is possible that the doorcase was taken from another more elaborate building and added to the front of this structure. The extensive collection of outbuildings to the south, which are built of local limestone and blend in attractively into the local landscape, complete the setting. Many of these outbuildings predate the present house (Ordnance Survey Map 1837) and were probably built to serve an earlier house on or near this site.

