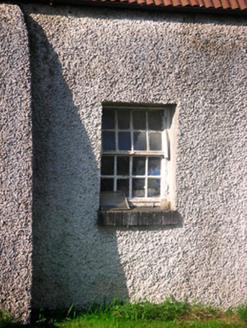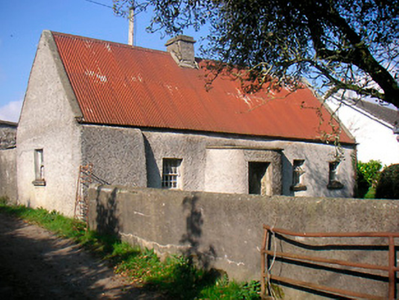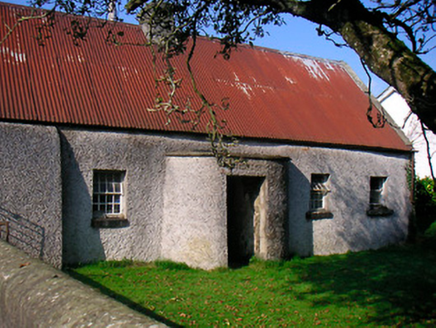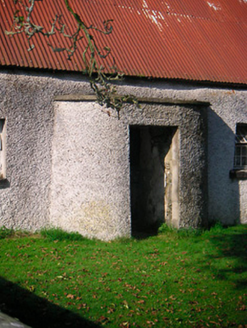Survey Data
Reg No
15402004
Rating
Regional
Categories of Special Interest
Architectural, Technical
Original Use
House
Date
1760 - 1840
Coordinates
254130, 256803
Date Recorded
14/09/2004
Date Updated
--/--/--
Description
Detached four-bay single-storey vernacular cottage, built c.1800, with windbreak porch (on semi-circular plan) to entrance front (east). Now derelict. Steeply pitched corrugated-iron roof with raised verges to either end, a single central rendered chimneystack and cast-iron rainwater goods. Roughcast rendered walls with buttress to south corner. Square-headed window openings with brick and stone sills having cast-iron multi-pane pivot casement windows. One-over-one pane timber sliding sash window to south gable. Square-headed doorcase to windbreak porch, door now missing. Set back from road in own grounds with outbuildings to the rear (west) and a rendered boundary wall to road frontage (east and south).
Appraisal
A classic vernacular house of immense charm, which retains its form and fabric despite its now dilapidated condition. The windbreak porch and the small window openings are characteristic features of Irish vernacular houses of this type. The corrugated-iron roof suggests that this building was originally thatched while the heavy buttress to the south end of the main façade suggests that this structure could be of considerable antiquity. The cast-iron central pivot windows are an unusual feature and probably date to the early twentieth-century . This appealing and unassuming structure remains an important element of the vernacular heritage of Westmeath and is a picturesque addition in the landscape to the north of Killucan.







