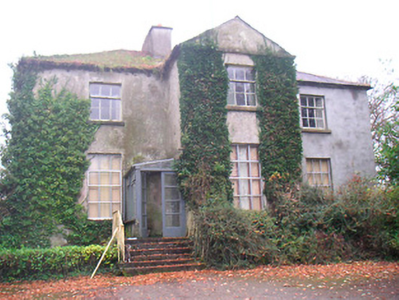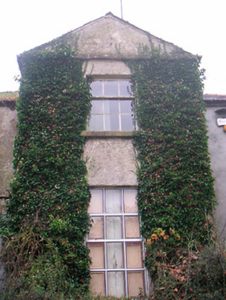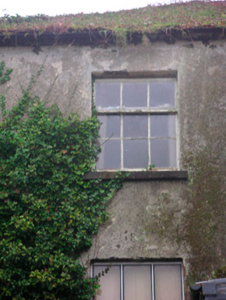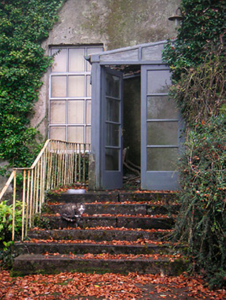Survey Data
Reg No
15401818
Rating
Regional
Categories of Special Interest
Architectural, Artistic, Social
Original Use
Rectory/glebe/vicarage/curate's house
In Use As
House
Date
1810 - 1820
Coordinates
231685, 252971
Date Recorded
17/11/2004
Date Updated
--/--/--
Description
Detached three-bay two-storey former rectory having central projecting full-height gable-fronted bay, built c.1818. Now in use as a private house (prior to 1914). Hipped natural slate roof with rendered chimneystacks and cast-iron rainwater goods. Lime rendered walls, now partially cement rendered, with projecting cut stone eaves course. Square-headed window openings with cut stone sills having modern metal casement windows to ground floor openings and early three-over-six pane timber sliding sash windows to first floor openings. Square-headed doorcase to east face of projecting bay, now enclosed in modern glazed timber entrance porch. Doorcase reached by flight of six cut stone steps flanked by wrought-iron railings to either side. Set back from road in mature grounds with gardens to front (north) and a rubble limestone boundary wall to road frontage (west). Complex of rubble stone outbuildings with segmental-headed brick carriage arches and pitched natural slate roofs, arranged around a courtyard, to the rear (south). Courtyard enclosed by rubble stone wall having wrought-iron gates. Associated former Church of Ireland church to the north, now ruinous.
Appraisal
An attractive early nineteenth-century Church of Ireland rectory, which retains its early form, character and a great deal of its early fabric. The central projecting bay to the symmetrical front façade (north) results in a distinctive character and lends this building a presence in the landscape above its relatively modest size. This building remains of particular importance in the locality for its original use as a Church of Ireland rectory, sponsored by the Board of First Fruits (c.1711-1833). Lewis (1837) records that this rectory was built in 1818, at an expense of £1569, of which £323 was a gift, and £415 a loan, from the Board of First Fruits. The reminder was paid for by the Earl of Lanesborough, the original patron of this site. The good collection of outbuildings to the rear (south), most of which appear to be mid-to-late nineteenth-century, and the boundary wall (west) and gates add to the setting and complete this fine composition.







