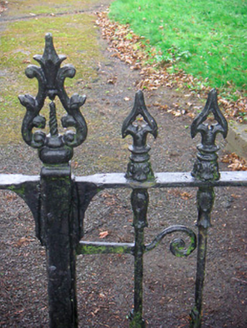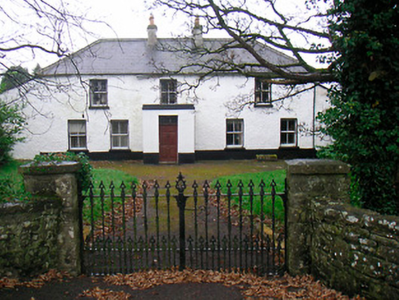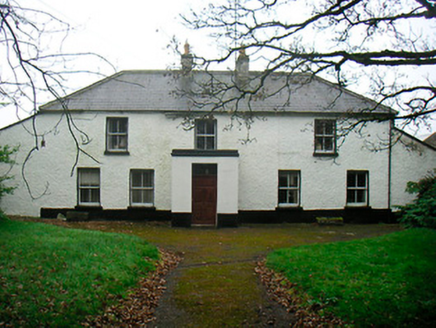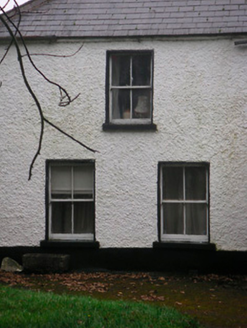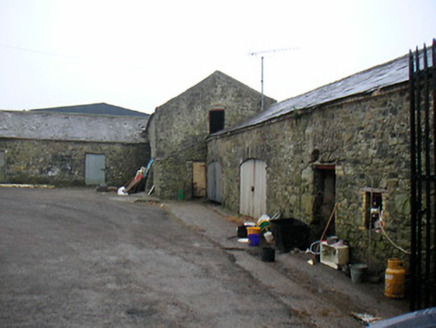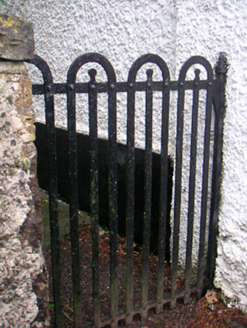Survey Data
Reg No
15401815
Rating
Regional
Categories of Special Interest
Architectural, Technical
Original Use
House
In Use As
House
Date
1760 - 1860
Coordinates
231589, 253463
Date Recorded
17/11/2004
Date Updated
--/--/--
Description
Detached five-bay two-storey house, built c.1780 and altered c.1860, with flanking single-storey lean-to additions to either end (north and south) and a two-storey extension to the rear (west). Single-bay flat-roofed entrance porch to the centre of the main (east) elevation. Hipped natural slate roof with cast-iron rainwater goods and two rendered chimneystacks, located towards the centre, having terracotta pots over. Roughcast rendered walls over smooth rendered plinth course. Square-headed window openings, on irregular layout, having painted reveals, cut stone sills and two-over-two pane timber sliding sash windows. Eight-over-eight pane timber sliding sash windows to the rear (west). Square-headed doorcase to porch with replacement timber door having plain overlight above. Set back from road in own grounds with rubble stone boundary wall and rubble stone gate piers on square-plan having cast-iron gates to east. Complex of single and two-storey outbuildings to rear with pitched natural slate roofs to rear (west).
Appraisal
This building is an unusual and an interesting example of a vernacular house that retains its early form, structure and a great deal of its early fabric and fittings. The irregular fenestration pattern to the front façade (east) is a typical feature of Irish vernacular architecture and suggests that this building may have experienced a couple of remodellings and that it may contain early fabric. Ballyglass was the site of a small nucleated settlement at the start of the nineteenth century (Ordnance Survey map 1837), and this building appears to be the one of the only structures that has survived. The extensive complex of outbuildings to the rear, which appear to date from the mid nineteenth-century, are of architectural merit in their own right. The boundary wall and gates to the front (east) adds to the setting and completes this attractive vernacular composition.
