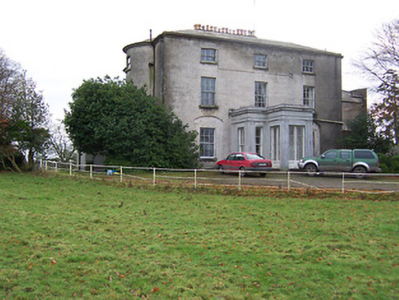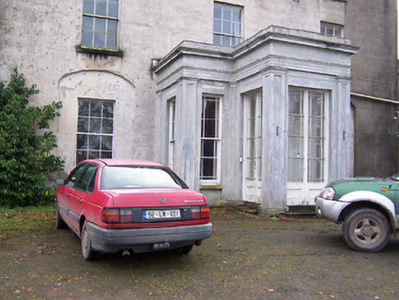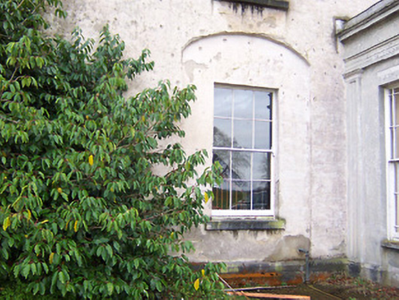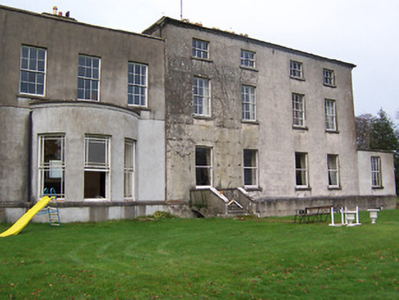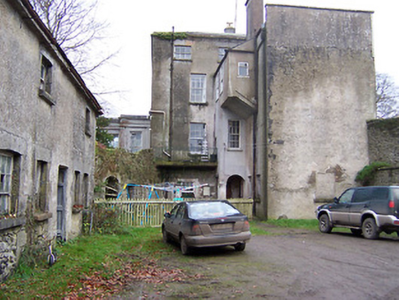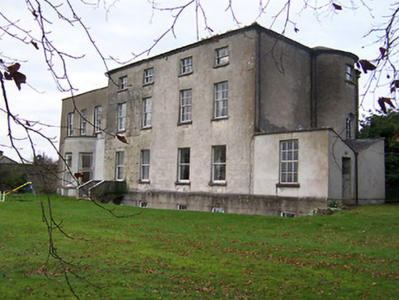Survey Data
Reg No
15401317
Rating
Regional
Categories of Special Interest
Architectural, Artistic, Historical, Social
Original Use
Country house
In Use As
Country house
Date
1810 - 1820
Coordinates
258335, 259953
Date Recorded
23/11/2004
Date Updated
--/--/--
Description
Detached three-bay three-storey house over a basement country house, built c.1812, with projecting stepped three-bay porch (c.1840) to front on T-shaped plan (north) and full-height semi-circular bow to east elevation. Series of later extensions to rear (south) and to the west side, probably later nineteenth century in date. Shallow-hipped natural slate roof with eaves cornice and single rendered chimneystack running parallel to roof ridge. Ruled-and-lined rendered walls to main building and patent cement rendered walls to porch with incised decoration and pilasters. Square-headed window openings with cut stone sills and six-over-six pane timber sliding sash windows to ground and first floor openings and three-over-three pane timber sliding sash windows to second floor. Windows to ground floor flanking porch set in round-headed recesses. Square-headed doorcase with glazed timber doors and timber sliding sash windows with margin glazing to porch. Set back from road in extensive mature grounds to the south of Delvin. Extensive collection of outbuildings and stables to rear (15401318).
Appraisal
A substantial and elegant neoclassical country house, which retains its early form, fabric and character. This fine house is considered to have been designed by the renowned architect Francis Johnston or his school and is similar to a number of his compositions in Co.Meath. The later porch on a T-shaped plan is an unusual and interesting feature. It is faced with Portland cement, which was first used c.1825 in England as an economic rendering in imitation of Portland stone. The later additions to the north side and rear are unprepossessing but thankfully hidden from view by the main façade. This house was built for a branch of the Fetherston-Haugh Family. The Fetherston-Haughs were an important landholding family in Westmeath during the nineteenth century and had further country seats at nearby Bracklyn House, at Griffithstown (near Kinnegad) and at Newpass (near Rathoath).

