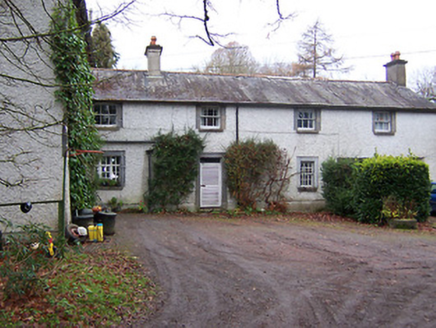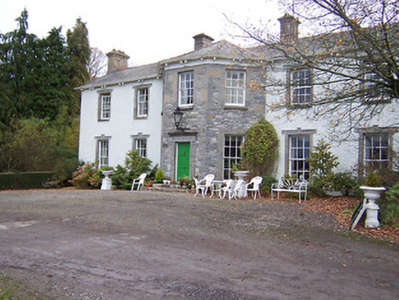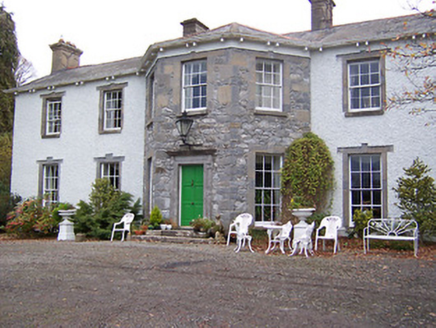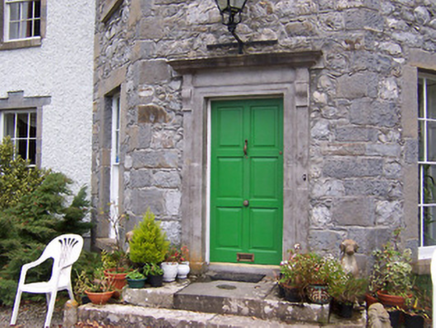Survey Data
Reg No
15401310
Rating
Regional
Categories of Special Interest
Architectural, Artistic, Historical
Original Use
Country house
In Use As
Guest house/b&b
Date
1760 - 1780
Coordinates
255386, 258236
Date Recorded
23/11/2004
Date Updated
--/--/--
Description
Detached seven-bay two-storey country house on T-shaped plan with two-storey attached to rear, built c.1770, with projecting full-height three-bay canted projection to centre of front façade (south). Now in use as a guest house. Shallow pitched natural slate roof to main block with overhanging bracketed eaves, clay ridge tiles and four rendered chimneystacks. Hipped natural slate roof with clay ridge tiles and overhanging bracketed eaves. Roughcast rendered walls to main body of building with exposed limestone rubble walling to canted bay projection. Square-headed window openings with flush ashlar limestone surrounds with keystones over, cut stone sills and six-over-six pane timber sliding sash windows. Square-headed doorcase to canted bay projection with cut stone surround, cut stone console brackets supporting cornice over and replacement timber panelled door. Set back from road in extensive mature grounds with complex of outbuildings to the east.
Appraisal
A substantial and attractive late eighteenth-century country house, set within extensive landscaped grounds, which contributes positively to the architectural heritage of Westmeath. The regular façade is enhanced by classically proportioned fenestration, the canted bay projection and by the refined stone doorcase. The proportions of this building are unusual for a country house of this date, suggesting that this building was originally three stories tall and was subsequently reduced in height. Indeed, the roof structure and profile appears to be of mid nineteenth-century date and, perhaps, the house was reduced in height at this time. This house was built by the Reynell Family and was described in 1786 as 'an elegant seat with fine improvements belonging to Richard Reynell'. In 1837 Lewis records that Reynella was 'the elegant residence of the late R. M. Reynell, Esq., now the property of a minor, situated in a fine demesne, adorned with a lake and extensive plantations'. Reynella House forms the centrepiece of an important collection of buildings associated with the Reynella Demesne, along with the outbuildings to the rear (15401311). The lower two-storey range to the rear with the small openings may be part of an earlier house.







