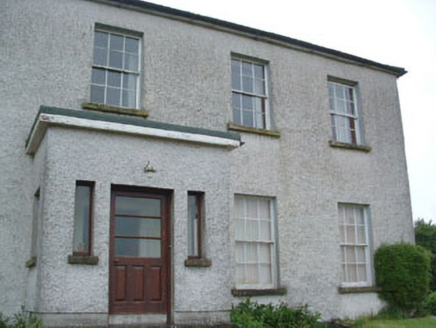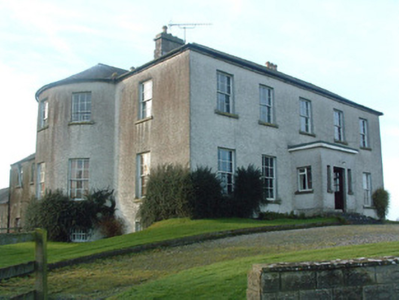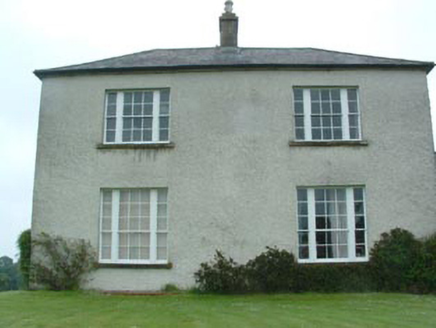Survey Data
Reg No
15401130
Rating
Regional
Categories of Special Interest
Architectural, Artistic, Historical
Previous Name
Mount Murray
Original Use
Country house
In Use As
Country house
Date
1780 - 1820
Coordinates
238091, 260488
Date Recorded
27/03/2006
Date Updated
--/--/--
Description
Detached five-bay two-storey over basement country house, built c.1780 and remodeled c.1820 with addition of semi-circular bow to southeast façade. Two-storey extensions to rear (northwest). Modern single-bay single-storey porch to entrance front. Now in use as a private dwelling. Low hipped natural slate roof with cut stone chimneystacks and terracotta chimneypots. Roughcast rendered walls with square-headed window openings with six-over-six pane timber sliding sash windows. Tripartite timber sliding sash windows to northeast elevation. Central round-headed doorcase behind later porch with cut limestone block-and-start surround, timber panelled door and plain fanlight over. Glazed timber door and sidelights to porch. Set back from the road in extensive mature grounds, overlooking Lough Owel, with complex of outbuildings to the rear (west).
Appraisal
Handsome late eighteenth-century house of balanced Georgian proportions, which retains its early character and form. The regular plain façade is enlivened by the timber sliding sash windows and by the fine cut stone doorcase, which is of artistic merit. It is very pleasantly located in mature grounds on a slope overlooking Lough Owel, adding to the visual appeal and lending an historic veneer of the local landscape. The present house was built by Alexander Murray in the late eighteenth-century to replace an earlier Murray house/castle close to the same site (since 1646). The good ranges of outbuildings to the rear add to the setting and complete this fine composition.





