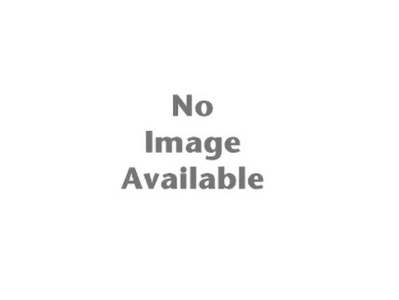Survey Data
Reg No
15400909
Rating
Regional
Categories of Special Interest
Architectural
Original Use
House
In Use As
House
Date
1890 - 1910
Coordinates
264956, 266036
Date Recorded
13/10/2004
Date Updated
--/--/--
Description
Detached three-bay two-storey house, built c.1850. Pitched slate roof with dormer windows, rendered chimneystack and cast-iron rainwater goods. Roughcast rendered walls having square-headed window openings with cut stone sills, stone surrounds and timber sliding sash windows. Projecting porch with pitched slate roof with square-headed door opening having modern timber door. Set back from road in own grounds and surrounded by rubble limestone boundary wall.
Appraisal
A modest scale house, built c.1900, which retains its early form, character and a great deal of its early fabric. Its location within the former Ballinlough Castle demesne, suggests that it may have been originally built as part of this important estate.

