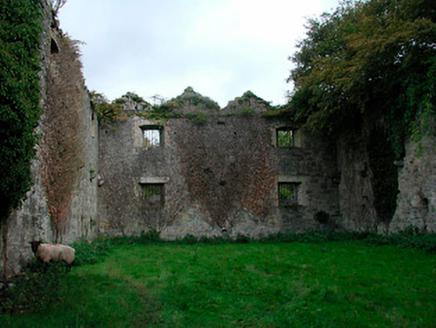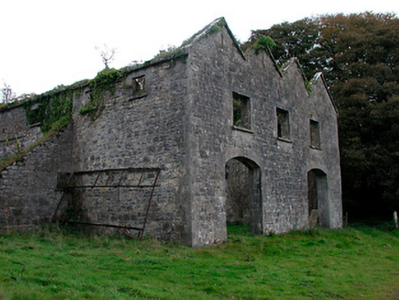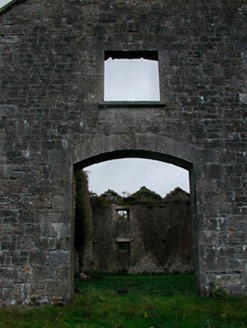Survey Data
Reg No
15400702
Rating
Regional
Categories of Special Interest
Architectural
Previous Name
Coolure
Original Use
Barn
Date
1855 - 1865
Coordinates
242235, 269434
Date Recorded
06/10/2004
Date Updated
--/--/--
Description
Semi-detached three-bay two-storey barn, built c.1860, with ranges of single-storey lean-to sheds to the east side. Now a roofless ruin. Quadruple-gabled roof, originally pitched, having raised limestone verges to gable ends. Constructed of squared coursed limestone rubble with dressed limestone quoins to corners. Square-headed window openings having dressed limestone surrounds and cut stone sills, fittings gone. Segmental-headed carriage-arches having dressed limestone voussoirs. Located to the east of Coolure House (15400701).
Appraisal
An interesting and unusual agricultural building, of mid nineteenth-century appearance, which retains its early form and character despite its now derelict roofless condition. The workmanship exhibited in the stone construction is of an exceptional high quality for a farm utility building of this nature. Apparently, this structure (known as the ‘Magazine’) was built in the late 1850s as a warehouse to store corn for an adjacent steam threshing mill (15400705), reputedly one of the first of its type in Ireland. It originally had a second floor, as indicated by the cut stone corbels to the interior. Historically, this building was used by the 1908 Great Britain Olympic polo team as an indoor winter training arena. This structure is an unusual addition to the architectural heritage of Westmeath and forms an important part of impressive collection of associated buildings within the Coolure Demesne.





