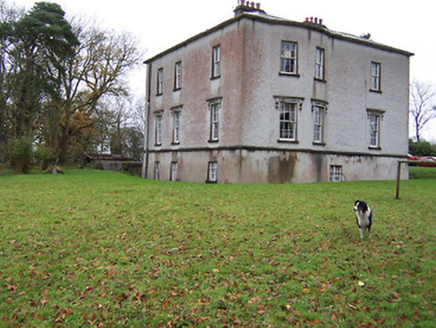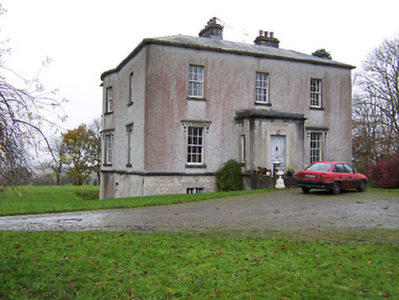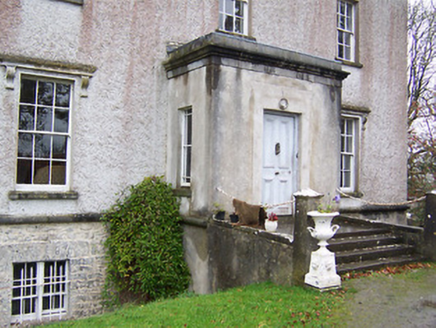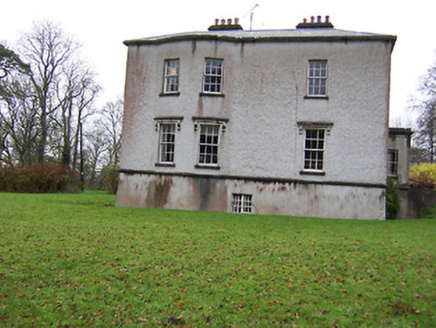Survey Data
Reg No
15400508
Rating
Regional
Categories of Special Interest
Architectural, Artistic
Previous Name
Cromlyn House
Original Use
Country house
In Use As
House
Date
1830 - 1850
Coordinates
229598, 265823
Date Recorded
16/11/2004
Date Updated
--/--/--
Description
Detached three-bay two-storey over basement country house, built c.1840, having projecting single-bay flat-roofed entrance porch to the centre of the main façade (southeast) having cut limestone cornice over and a full-height shallow projecting bow to the rear end of the southwest elevation. Now in use as a private house. Shallow hipped natural slate roof having projecting eaves having eaves cornice and blocking course and with two ashlar limestone chimneystacks to the centre having terracotta chimney pots over. The staircase lit by central roof lantern. Roughcast rendered walls to ground and first floors over projecting pulvinated ashlar limestone string course. Smooth cement rendered walls to basement over coursed rubble limestone construction, exposed to front façade (southeast). Basement has base batter to the rear (northwest). Square-headed window openings having six-over-six pane timber sliding sash windows having bracketed cornices over first floor openings. Paired four-over-four pane timber sliding sash windows to ground floor openings having iron security bars. Square-headed doorcase to porch having timber panelled door and evidence of earlier surround, now removed. Square-headed window openings to sides of porch (southwest and northeast) having timber sliding sashes with margin glazing bars. Set well back from road in extensive grounds with complex of outbuildings (15400509) to the west, possibly incorporating an earlier house.
Appraisal
An interesting essay in the classical tradition of the Morrisons, which retains its early form and character. This house is said to date to c.1795, yet does not appear on a map of the area c.1838, suggesting it was built shortly this date but in a form more reminiscent of an early nineteenth-century country house. This fine structure is well balanced and retains much of its early fabric. The elegant full-height shallow bow to the southwest is a particularly noteworthy feature that helps to distinguish this fine house. Tradition has it that this building was constructed by the Crawford Family in 1795, but this date probably refers to an earlier house that appears to be associated with the complex of outbuildings (15400509) to the west. Cromlyn House was the residence of a M. Crawford, Esq., in 1837.







