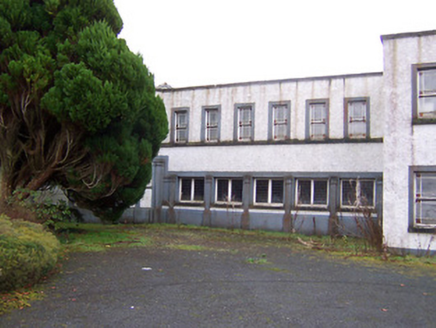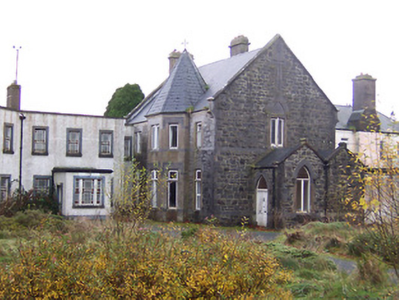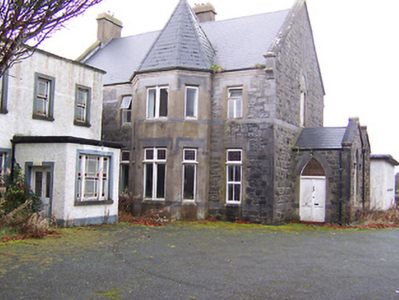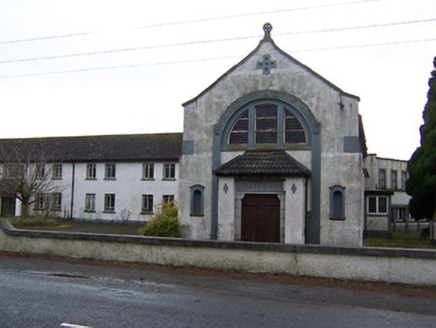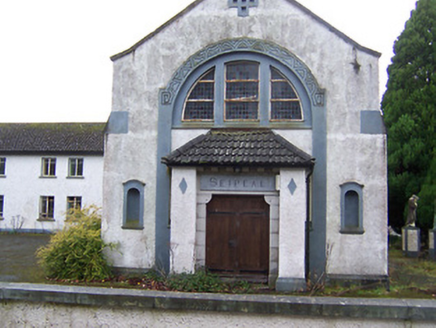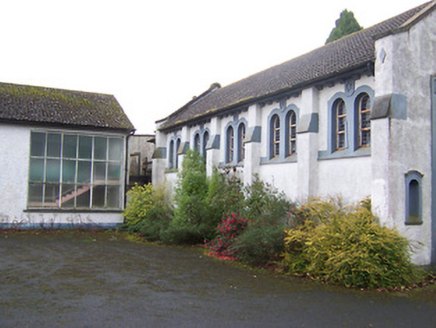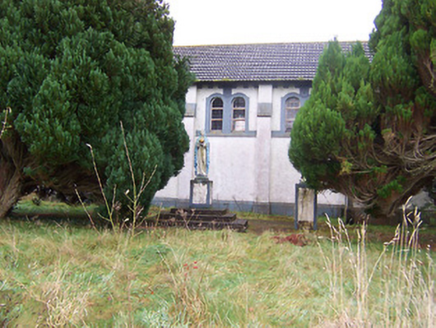Survey Data
Reg No
15400338
Rating
Regional
Categories of Special Interest
Architectural, Artistic, Social
Original Use
Convent/nunnery
Historical Use
Hospital/infirmary
Date
1890 - 1960
Coordinates
242064, 272186
Date Recorded
23/11/2004
Date Updated
--/--/--
Description
Hospital complex on complex irregular plan, built c.1897 and greatly extended c.1935 and c.1950. Now out of use and derelict. Original structure is a three-bay two-storey Gothic Revival convent, dated 1897, having full-height canted projection to east façade having steeply pitched hipped roof, on octagonal plan over, with cross finial. Double pitched single-storey entrance porch to the north. Pitched natural slate roof with raised verges to either end having dressed limestone coping over, kneeler stones to eaves at gable ends and moulded eaves cornice. Two rendered chimneystacks. Constructed of rock-faced square-limestone rubble with (flush) smooth ashlar string courses, ashlar detailing and quoins to corners. Smooth rendered finish to canted-bay. Square-headed openings of various sizes having chamfered sills and mainly timber casement windows. Pointed-arched doorcase to east face of porch having flush ashlar surround, timber double doors and plain overlight. Pointed-arch window opening to north face of porch. Building attached to east and west by extensive two-storey ranges, built c.1935, having roughcast rendered walls, mainly flat-roofs, square-headed windows having margin sashes with decorative coloured glass. Attached five-bay (nave) gable-fronted hospital chapel, built c.1935, to the east having Hiberno-Romanesque/Celtic Revival detailing. Pitched pan tile roof having overhanging bracketed eaves to sides and raised verges to either end. Celtic cross finial to north gable above entrance gable (nave gable). Paired round-headed openings to east and west elevations of nave having shared rendered surrounds with decorative rendered panels over with cast-iron windows having stained glass. Clasping buttresses between each pair of windows to nave. Double-height blank arch to nave gable (north), having single-bay porch with lean-to pan tile roof to ground floor and a Diocletian opening above with cast-iron frames and stained glass windows. Incised Hiberno-Romanesque decoration to headed of arch with rendered cross motif above to gable. Square-headed doorcase to porch having timber double doors, flanked by simple surround with panel over having ‘Seipeal’ in incised Celtic script. Set back from road in own grounds to the west end of Coole Village with low rendered wall to street frontage.
Appraisal
An interesting complex of institutional buildings dating from a number of periods and having a curious and rather ad-hoc variety of architectural styles. This complex retains most of its early fabric and has a number of structures of architectural merit, in particular the original convent building to the west and the appealing hospital chapel with interesting Hiberno-Romanesque detail further to the east. The first structure on this site is the two-storey convent, built in a typically imposing late nineteenth /early twentieth-century Irish institutional Gothic style. This structure was reputedly built by the Dease Family of nearby Turbotstown House (15400330). It is very well-built in robust rock-faced limestone and is attractively detailed in ashlar limestone. Later this site became St. Joseph's Orthopedic Hospital for Children, c.1930, and was greatly extended shortly afterwards with the construction of a number of large two-storey wings, some of which have some vague Arts-and-Craft elements, albeit on an institutional scale. Of particular note is the hospital chapel, which has appealing Hiberno-Romanesque/Celtic Revival features, and is a relatively rare example of this type of architecture in Westmeath. Like many Irish hospitals at this time, this expansion in the 1930s was largely funded by The Irish Hospital Sweeps Stakes. St. Joseph's received over £110,700 from this fund between 1930 and 1955. This former hospital was closed in 1981. It represents an unusually large complex for such a rural location and retains a number of elements of architectural merit.
