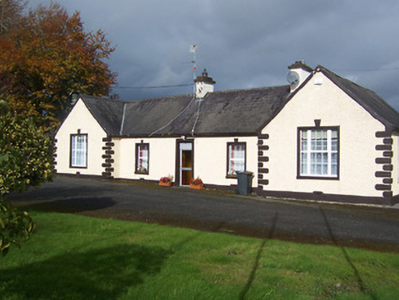Survey Data
Reg No
15400108
Rating
Regional
Categories of Special Interest
Architectural, Social
Original Use
Presbytery/parochial/curate's house
In Use As
Presbytery/parochial/curate's house
Date
1830 - 1850
Coordinates
244141, 278500
Date Recorded
07/10/2004
Date Updated
--/--/--
Description
Detached five-bay single-storey parochial house, built c.1840, with projecting gable-fronted bays to either end (east and west). Pitched natural slate roofs with rendered chimneystacks. Roughcast rendered walls over projecting plinth with 'belt buckle' quoins to the corners. Square-headed openings with rendered surrounds having projecting keystones over, now all having replacement windows. Tripartite/Wyatt fenestration pattern to projecting bays to either end. Central square-headed doorcase having rendered surround and replacement door having blocked overlight above. Set back from road in shared grounds with associated Roman Catholic chapel (15400107) to the south with freestanding cast-iron belfry adjacent to the west. Located adjacent to rural road junction approximately three kilometres to the southeast of Finnea.
Appraisal
An appealing mid nineteenth-century building, which retains its early character despite the loss of the original fittings to the openings in recent years. The projecting end bays, which originally had tripartite timber sliding sash windows, are a noteworthy feature that help to give this building a pleasing symmetry and a certain presence. The form of this structure is rather unusual for a parochial house and has the appearance of a national school dating from the same period. It is very uncommon to find a single-storey parochial house in Ireland (Irish Parochial Houses are usually of the three-bay two-storey form) and this suggests that it may have been built for another purpose, possibly a school as the form suggests. The location if this parochial house, within shared grounds with the Roman Catholic chapel, is also quite uncommon. The detailing to this building, which is of a similar style to the adjacent T-plan Roman Catholic chapel to the south, suggests that it was built as part of the same project. This building forms and interesting pair with the church (15400109) and remains an attractive structure of social importance to the Castletown-Finnea area.

