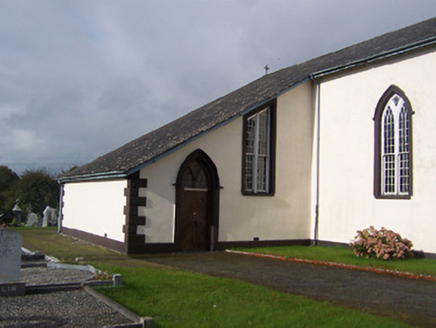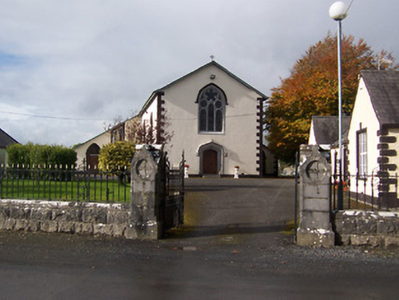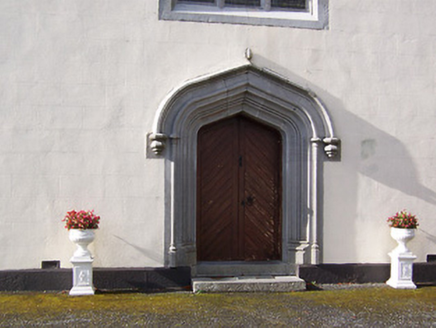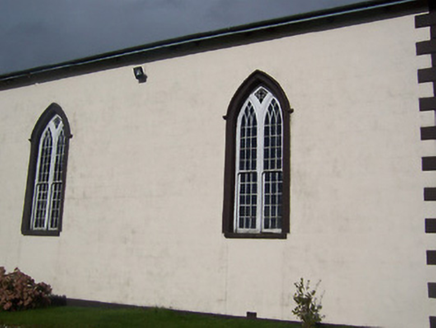Survey Data
Reg No
15400107
Rating
Regional
Categories of Special Interest
Architectural, Artistic, Social
Original Use
Church/chapel
In Use As
Church/chapel
Date
1830 - 1850
Coordinates
244099, 278493
Date Recorded
07/10/2004
Date Updated
--/--/--
Description
Detached two-bay T-plan Roman Catholic church, built c.1840 and altered c.1900 and c.1950. Single-storey chancel (west) added c.1900. Pitched artificial slate roof with cast-iron rainwater goods and a wrought-iron cross finial to entrance gable (east). Transepts have been altered/pared, c.1950, so that the main roof continues as cat-slides. Ruled-and-line rendered walls over projecting dressed limestone plinth with projecting quoins to the corners. Pointed-arch window openings to the nave having cut stone surrounds with hoodmouldings over having multipane timber sliding sash windows with timber Y-tracery. Windows to transepts (north and south) originally matched nave openings but were truncated by twentieth century alterations. Triple-light pointed-arched window opening to entrance gable (east) with cut stone Geometric tracery having stained glass windows and cut stone hoodmoulding over. Triple-light pointed segmental-headed window to later chancel (west) having intersecting tracery and stained glass windows. Tudor Gothic-arched (four-centered) doorcase to centre of entrance gable having moulded cut-stone with hoodmoulding over having replacement timber double doors. Pointed-arched doorcases to east faces of transepts having cut stone surrounds and replacement timber doors with overlights above having Y-tracery and stained glass windows. Set back from road in own grounds and surrounded by graveyard with late-nineteenth and twentieth century grave markers. Freestanding cast-on belfry to the north. Parochial House (15400108) within grounds to north. Bounded on road frontage by rock-faced limestone plinth walls having cast-iron railings over. Ashlar limestone gate piers with incised cross motifs and decorative Gothic-style coping over to west having cast-iron double-gates, c.1900. Located adjacent to rural crossroads in quiet rural location to the southeast of Finnea.
Appraisal
A typical mid nineteenth-century T-plan Roman Catholic church that retains some interesting and quite elaborate detailing for a church of this nature. The inappropriate and rather bizarre mid twentieth-century alterations to the roof, which have resulted in the truncation of the transepts, has detracted somewhat from the architectural integrity of this composition but it remains an interesting structure of some merit. The cut limestone Tudor-arched doorcase and the unusually high quality limestone detailing and dressings to the other openings, which are of artistic merit, help to elevate this church above many of its more modest contemporaries in Westmeath. The survival of the early timber Y-tracery windows is another feature that helps to distinguish this church. The absence of an attached belfry is a common feature of early nineteenth-century Roman Catholic chapels built in Ireland in the first decades following Catholic Emancipation (1829). The stained glass to the east window is by Mayer of Munich and is dated c.1902. It is likely that the later chancel to the west and the good boundary walls, railings and entrance gates to the east were added at this time. Mayer of Munich are a noteworthy stained glass studio, founded in 1847, who were responsible for numerous projects for the Roman Catholic Church in Ireland, particularly during the late nineteenth and early-twentieth centuries. This church forms an interesting pair with the parochial house to the north (15400108). The boundary wall, entrance gates, the freestanding belfry and the parochial house/school (15400108) to the north completes the setting of this fine composition, which is a worthy addition to the architectural heritage of Westmeath.







