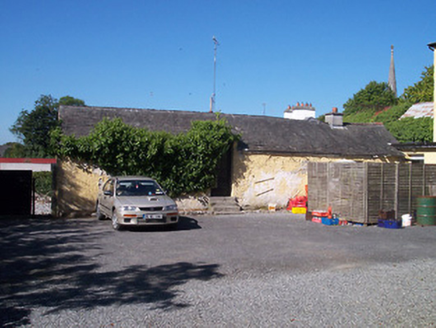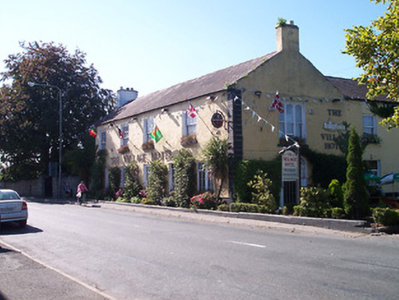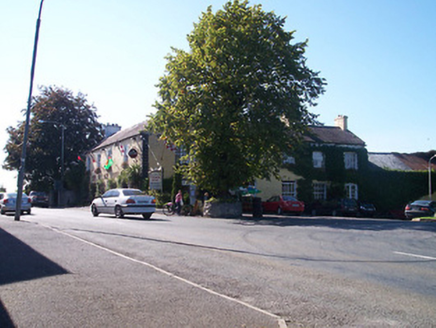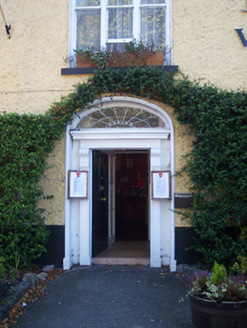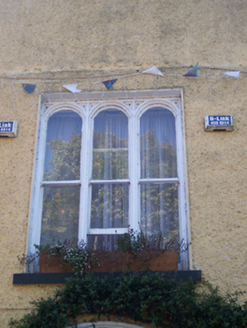Survey Data
Reg No
15322038
Rating
Regional
Categories of Special Interest
Architectural, Artistic, Social
Original Use
Hotel
In Use As
Hotel
Date
1810 - 1820
Coordinates
241444, 237763
Date Recorded
08/09/2004
Date Updated
--/--/--
Description
Detached five-bay two-storey hotel on L-shaped plan, built or rebuilt c.1815, with four-bay two-storey return to north. Modern two-storey extension to northwest. Pitched natural slate roof with clay ridge-tiles, rendered chimneystacks and cast-iron rainwater goods. Roughcast rendered walls over smooth rendered base with raised block quoins to corners. Square-headed window openings with cut stone sills and eight-over-eight pane timber sliding sash windows. Square-headed opening to east gable at first floor level with three round-headed one-over-one pane timber sliding sash windows. Segmental-headed doorcase to east gable-end with timber panelled door, flanked by timber pilasters with consoles brackets supporting spider's web fanlight over. Road-fronted with principal elevation overlooking Main Street and east elevation overlooking The Crescent. Single-storey outbuilding with natural slate roof and roughcast rendered walls to north.
Appraisal
An attractive hotel building, which retains its early form, character and importance to the streetscape. This pleasant structure retains some interesting detailing including the delicate spider's web fanlight and the decorative group of round-headed sash windows to the east gable end. It is likely that this building contains pre-1800 AD fabric and predates the laying out of The Crescent, with the north return added and the orientation altered to face east over the green c. 1830. This hotel building remains an important element of the architectural heritage of Westmeath and forms part of a picturesque group of structures surrounding The Crescent. The good outbuilding to the rear completes the setting of this appealing composition.
