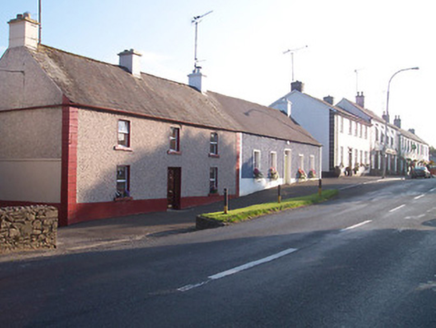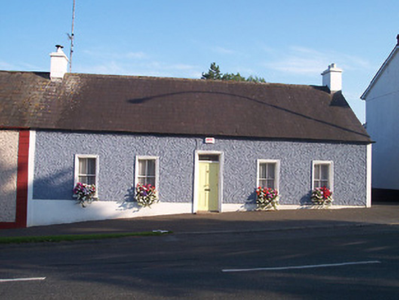Survey Data
Reg No
15322012
Rating
Regional
Categories of Special Interest
Architectural, Technical
Original Use
House
In Use As
House
Date
1840 - 1880
Coordinates
241495, 237758
Date Recorded
08/09/2004
Date Updated
--/--/--
Description
Semi-detached four-bay single-storey house, built c.1860, with single-storey extension to rear at southwest end. Pitched natural slate roof with clay ridge tiles and rendered chimneystacks to either end. Pebbledashed walls over smooth rendered plinth with smooth rendered strips to corners at either end. Square-headed window openings with two-over-two pane timber sliding sash windows, architraved stucco surrounds and cut stone sills. Square-headed doorcase to centre with timber panelled door with overlight and architraved stucco surround. Concrete step to front. Single-storey extension to southeast with pitched slate roof and rendered walls. Road-fronted on sloping site overlooking The Crescent in the centre of Tyrrellspass.
Appraisal
An attractive single-storey house of urban vernacular appearance. It retains its early character and most of its early fabric. The modest front façade is enriched by the moulded window and door surrounds, which help give this structure a presence in the streetscape. This building may have had a thatched roof when originally constructed. This modest structure contrasts well with the mainly late-Georgian-style buildings surrounding The Crescent and makes a positive contribution to the architectural heritage of the area.



