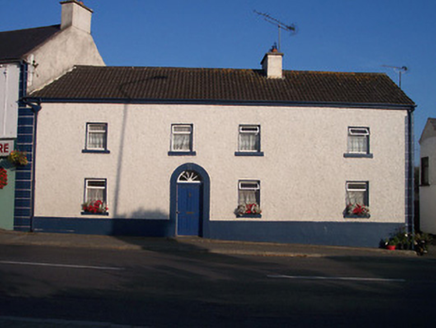Survey Data
Reg No
15322008
Rating
Regional
Categories of Special Interest
Architectural, Artistic
Original Use
House
In Use As
House
Date
1820 - 1840
Coordinates
241439, 237711
Date Recorded
08/09/2004
Date Updated
--/--/--
Description
End-of-terrace four-bay two-storey house, built c.1830. Pitched tiled roof with cast-iron rainwater goods and a single rendered chimneystack. Roughcast rendered walls over ruled-and-line rendered plinth with raised block quoins to corners at either end. Square-headed window openings with cut stone sills and replacement windows. Round-headed doorcase, offset close to centre of front façade, with cut limestone surrounds with fluted keystone over, and a timber panelled door with spoke fanlight above. Road-fronted. Located a short distance to the southwest of the centre of Tyrrellspass. Two-storey random rubble outbuilding to rear (southwest) with pitched slate roof and a flight concrete steps flanked by iron railings to first floor opening.
Appraisal
An attractive early nineteenth-century house, which retains its character and a fine cut stone doorcase of artistic merit. The unusual proportions of the front façade and the asymmetrical fenestration pattern, suggests that this building may contain the fabric of an older structure(s) or that this building was been substantially altered at some stage in the past. The fine two-storey rubble stone outbuilding to the rear completes the setting and adds to the group value of this composition. This building retains its importance to the streetscape of Tyrrellspass.

