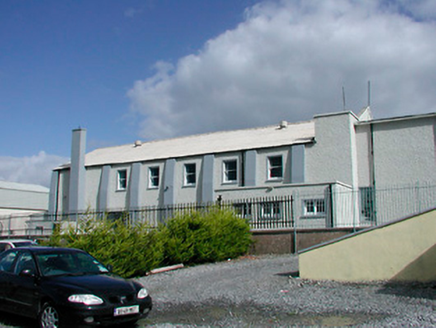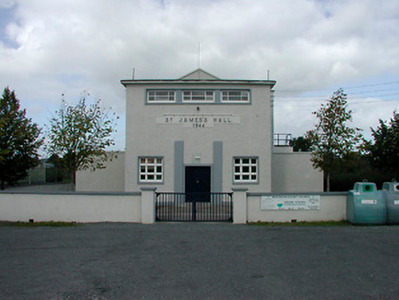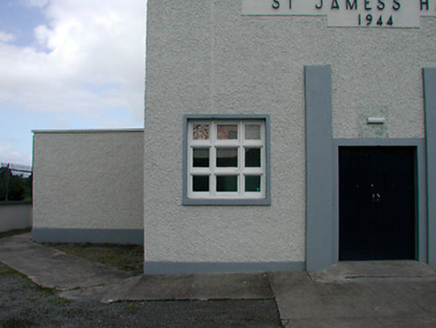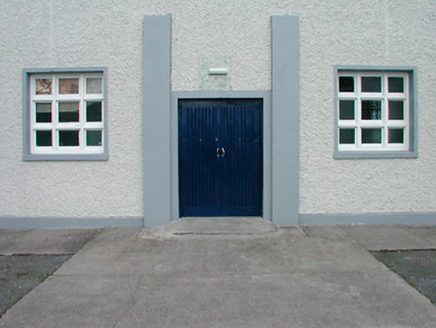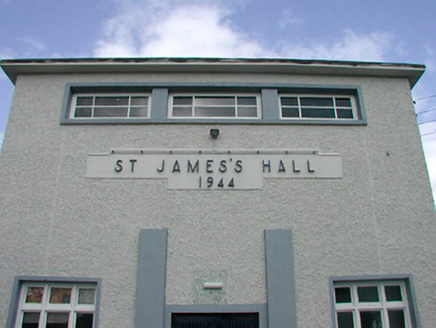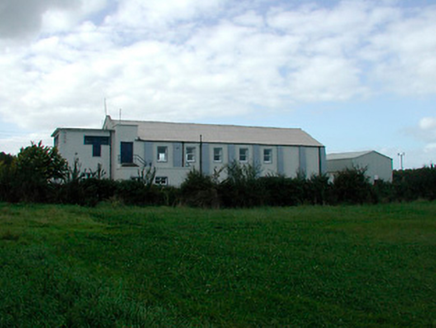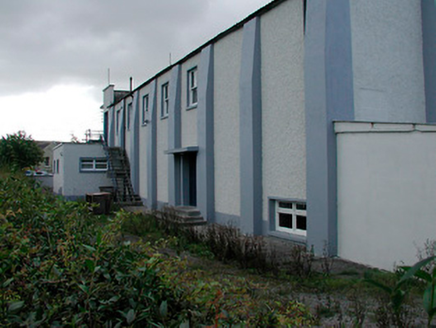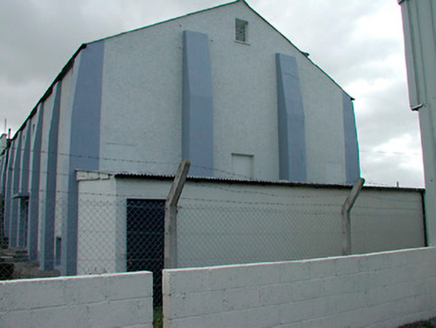Survey Data
Reg No
15321058
Rating
Regional
Categories of Special Interest
Architectural, Social
Original Use
Community centre
In Use As
Community centre
Date
1940 - 1950
Coordinates
233828, 235427
Date Recorded
03/09/2004
Date Updated
--/--/--
Description
Detached gable-fronted three-bay double-height parish hall, built c.1944, with projecting single-bay single-storey wings to sides (east and west) and modern single-storey extension to rear. Pitched corrugated cement roof hidden behind raised parapet with cast-iron rainwater goods. Roughcast rendered walls over smooth rendered plinth with splayed smooth concrete buttresses between each bay to side elevations (east and west). Square-headed openings with six-pane timber casement windows to ground floor with three adjoining six-pane metal casement windows above just below parapet level. One-over-one pane timber sliding sash windows to side elevations at first floor level. Central square-headed door opening to entrance front with timber double-doors flanked by smooth rendered panels. Smooth rendered fascia above doorcase with raised metal letters 'St. James's Hall'. Set well back from road in own grounds to east end of Kilbeggan with tennis court to rear. Bounded on road by rendered walls with metal gates.
Appraisal
An interesting and competent exercise in Modernist design attached to a plain hall behind. Its design reflects mid twentieth-century Modernism, incorporating smooth linear features and an attractive symmetrical layout. Built in 1944, during 'The 'Emergency', this building retains many of its original features and is representative of a period when little was being built in rural Ireland. It occupies a prominent site on the eastern approach into Kilbeggan and contrasts well with the predominately early nineteenth-century townscape to the west.
