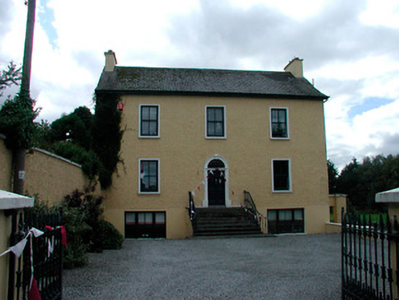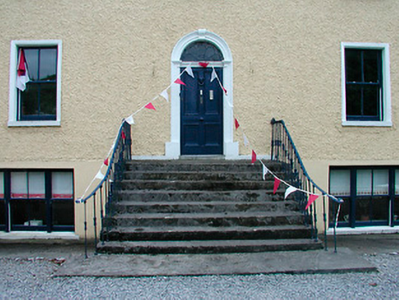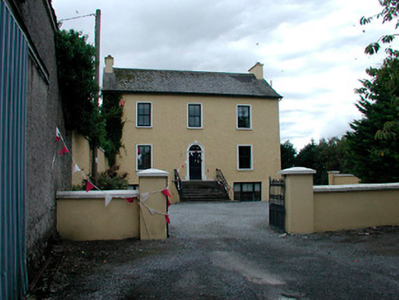Survey Data
Reg No
15321027
Rating
Regional
Categories of Special Interest
Architectural, Artistic
Original Use
House
In Use As
House
Date
1830 - 1850
Coordinates
233396, 235343
Date Recorded
18/08/2004
Date Updated
--/--/--
Description
Detached three-bay two-storey over basement house, built c.1840. Pitched artificial roof with rebuilt rendered chimneystacks to either end and cast-iron rainwater goods. Roughcast rendered walls over smooth rendered basement storey. Square-headed window openings with replacement two-over-two pane timber sliding sash windows, cut stone sills and rendered reveals to ground and first floor openings. Later square-headed window insertions to basement with replacement Wyatt-style timber sash windows to basement. Central round-headed door opening with carved stone surround with blocks to base, pilasters and keystone detail over. Replacement timber panelled door with petal fanlight over. Cut stone steps ascend to front door flanked by cast-iron railings. Set back from road down small lane with gravel forecourt to north. Surrounded by rendered wall with roughcast rendered gate piers and cast-iron gates with finials to north. Access gained through market square and avenue flanked by west elevation of Bank of Ireland and rubble stone walls.
Appraisal
An attractive and well balanced late-Georgian house which retains its early character and form. It has been sympathetically renovated in recent years. With a simple render finish, its façade is enlivened by a decorative doorcase and delicate fanlight. The cast-iron gates to the front add to the composition. This elegant house is surprisingly private considering its proximity to the Market Square and it is a noteworthy addition to the historic streetscape of Kilbeggan.





