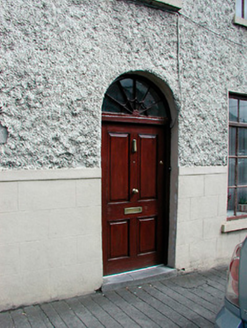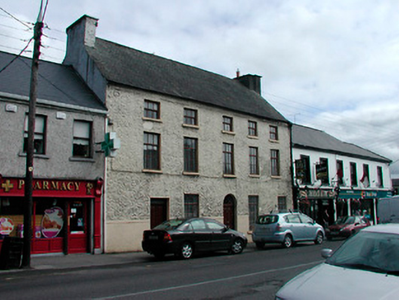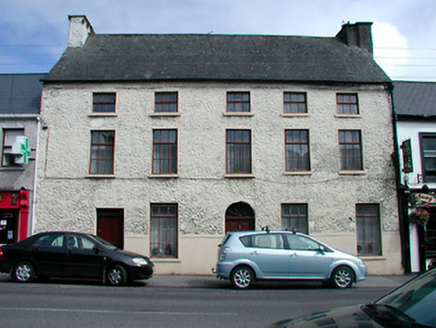Survey Data
Reg No
15321022
Rating
Regional
Categories of Special Interest
Architectural
Original Use
House
In Use As
House
Date
1770 - 1810
Coordinates
233426, 235447
Date Recorded
18/08/2004
Date Updated
--/--/--
Description
Terraced five-bay three-storey house, built c.1790. Now split into two separate properties. Pitched natural slate roof with rendered chimneystacks to either end and cast-iron rainwater goods. Pebbledashed walls over ruled-and-line rendered plinth. Square-headed window openings, diminished to top floor, with cut stone sills and replacement casement windows. Round-headed door opening to centre with replacement timber door and spoked fanlight over. Square-headed door opening to western-most bay with timber door and plain glass overlight above. Granite step to footpath. Road-fronted and located in prominent position close to the centre of Kilbeggan.
Appraisal
A substantial late eighteenth-century house, which retains its early form and character. This house is one of the larger houses built by the prosperous merchant class of Kilbeggan during the late eighteenth and early-nineteenth centuries. The pleasing symmetry of this building and retention of the original slate roof makes this a handsome part of the townscape. The later doorcase to the western-most bay is probably an infilled carriage arch. This appealing structures remains a vital component of the historic streetscape of Kilbeggan.





