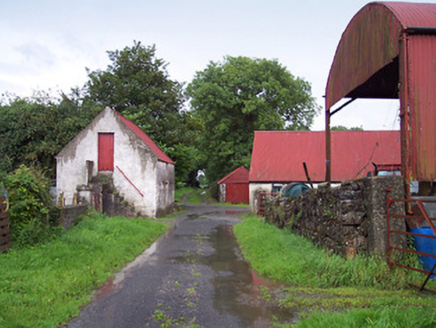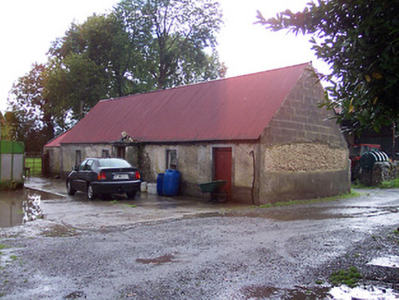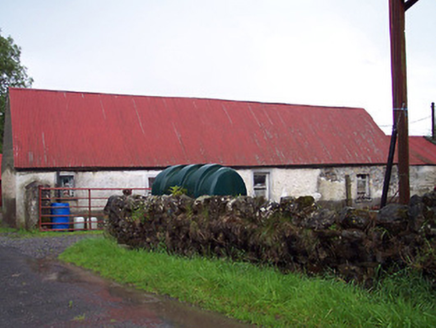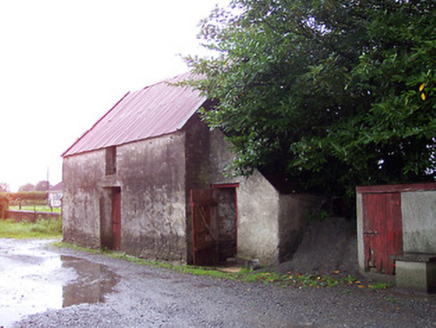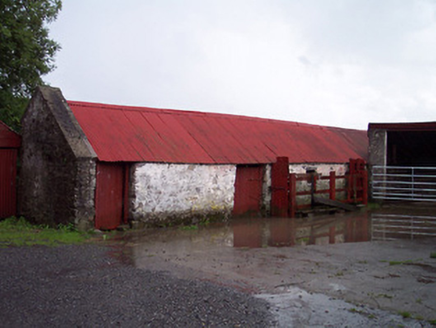Survey Data
Reg No
15320018
Rating
Regional
Categories of Special Interest
Architectural, Technical
Original Use
House
In Use As
Farmyard complex
Date
1780 - 1820
Coordinates
246888, 239627
Date Recorded
23/08/2004
Date Updated
--/--/--
Description
Detached single-bay single-storey house, built c.1800, having a projecting single-bay entrance porch to the centre of the main elevation (east). Steeply pitched corrugated metal roof with cast-iron rainwater goods and no chimneystacks. Roughcast rendered finish over rubble stone construction, now partially exposed, with smooth rendered plinth to the base. North gable end largely rebuilt using modern blockwork. Square-headed window openings with plain rendered surrounds and one-over-one pane timber sliding sash windows. Square-headed doorway to the front face of projecting porch having a timber sheeted door. Square-headed doorway to the north end of the east façade having a timber sheeted door. House set back from small rural lane at a right angle to the road alignment. House surrounded by a complex of single and two-storey outbuildings. Two-storey outbuilding to the north having pitched corrugated metal roof with raised verges to either gable end (east and west) and roughcast rendered walls with square-headed openings. Flight of cut stone steps to the west gable end gives access to a square-headed doorway with timber sheeted door at first floor/loft level. Single-storey outbuilding to the east of the house having a pitched corrugated metal roof with raised verges, whitewashed rubble stone walls and square-headed openings with timber sheeted doors. Open two-storey barn to the rear (west) having a barrel-vaulted corrugated roof over. Complex located at the end of a country lane to the south of Rochfortbridge.
Appraisal
An increasing rare surviving example of a traditional vernacular complex, which retains much of its early form and historic features. The dwelling house is a good example of a single-storey vernacular house and retains much of its early fabric. It is aligned at a right angle to the road alignment, which is a typical feature of Irish vernacular buildings. The north end gable has been rebuilt in modern blockwork hinting that this house formerly had a hipped thatch roof. The complex of single and two-storey outbuildings add substantially to this unassuming composition and add to its importance.
