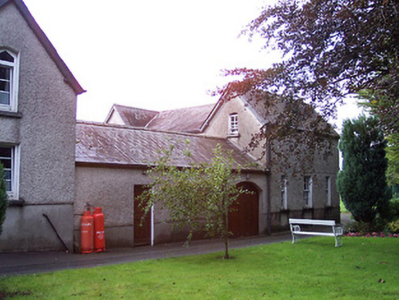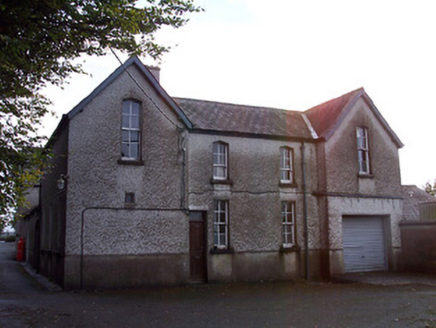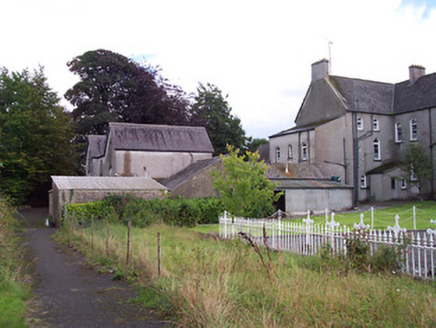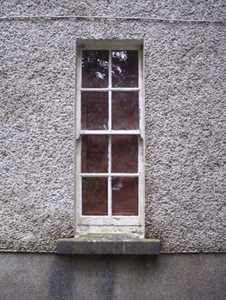Survey Data
Reg No
15320010
Rating
Regional
Categories of Special Interest
Architectural, Social
Original Use
Convent/nunnery
In Use As
Convent/nunnery
Date
1890 - 1900
Coordinates
246416, 240722
Date Recorded
23/08/2004
Date Updated
--/--/--
Description
Attached four-bay two-storey building to rear of Convent of Mercy (15320011), built c.1896, having advanced gable-fronted bays to either end of the main elevation (north) and having single-storey ranges to the rear (south) adjoining main body of convent building. Pitched natural slate roofs with cast-iron rainwater and rendered chimneystacks. Roughcast rendered walls over smooth rendered plinth. Square-headed window openings to the ground floor and pointed shallow-segmental headed windows to the first floor openings, mainly retaining timber sliding sash windows. Square-headed doorways and segmental-headed carriage arches to the east elevation. Square-headed carriage arch with modern metal door to the south end of the main façade (north). Set back from road in extensive mature grounds and to the north of the main convent building (15320011).
Appraisal
An interesting complex of buildings/service buildings associated with the Convent of Mercy (15320011), which retain much of their early form and fabric. These buildings are constructed in a subdued Institutional Gothic Revival-style, which mirrors the architectural style of the main convent building to the south. This modest complex was probably built to designs by Scott and Son, the architects responsible for the main convent building itself. They form part of an interesting group of related structures and are a physical reminder of the important role that the Mercy Sisters have played in the social history of Rochfortbridge.







