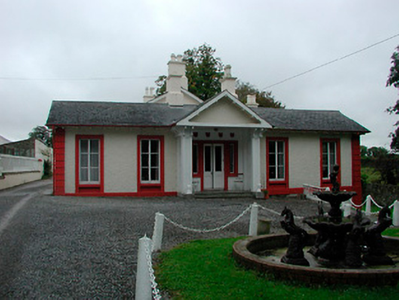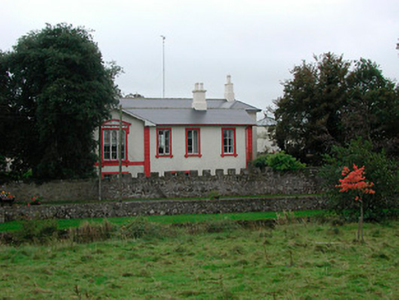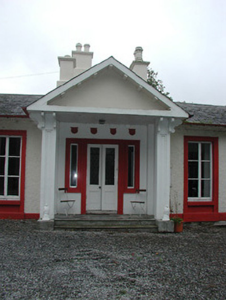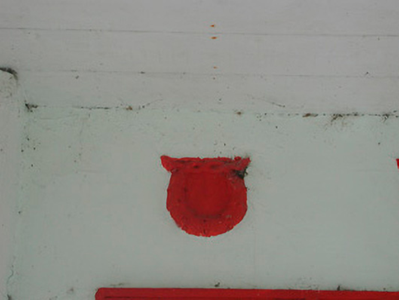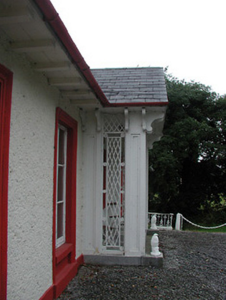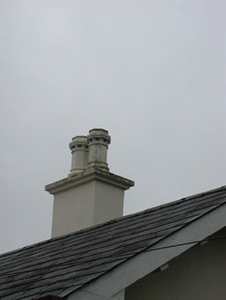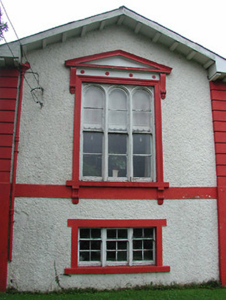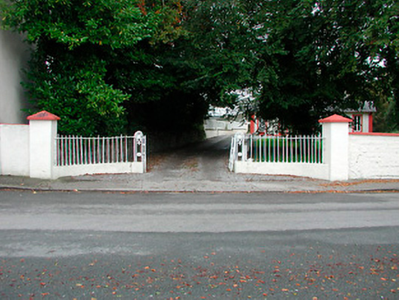Survey Data
Reg No
15319004
Rating
Regional
Categories of Special Interest
Architectural, Artistic, Historical
Previous Name
Handley Cross
Original Use
House
In Use As
House
Date
1820 - 1840
Coordinates
235663, 239613
Date Recorded
27/09/2004
Date Updated
--/--/--
Description
Detached five-bay single-storey over basement 'T-plan’ villa, built c.1830 and altered c.1850, having single-storey over basement returns to the rear (southwest) and a projecting single-bay gable-fronted porch (with timber supports and timber brackets) to the centre of the front façade (northeast). Pitched natural slate roof with overhanging bracketed eaves, rendered chimneystacks having terracotta pots over and with cast-iron rainwater goods. Artificial slate roofs to the rear (southwest). Roughcast rendered walls over smooth rendered plinth with raised block quoins to the corners. Square-headed window openings with paired timber casement windows and rendered architraves. Triple-light round-headed window with pediment over to northwest side elevation. Square-headed doorcase to the projecting porch having glazed timber double-doors, sidelights and rendered surrounds. Cast-iron lattice work panels to sides of open porch and a row of rendered garlands to wall above doorway. Cut stone steps give access to the doorway. Set back from road in own grounds to the west side of Ballynagore on the south banks of the River Brosna. Crenellated rubble stone wall to the northwest running along river bank. Main entrance gates to the east, comprising a pair of open work cast-iron gate piers flanked to either side by curved sections of rendered walling with wrought-iron railings over and terminated by rendered gate piers on square-plan.
Appraisal
An interesting and well-detailed gentleman’s villa, of early to mid nineteenth-century appearance, which retains its early form character and fabric. This charming house is enhanced by the decorative rendered elements, the well-detailed projecting porch with interesting cast-iron lattice work panels and the triple-light window to the northwest elevation. This house was originally the home of the Mulock Family, the owners of the large mill to the south (15319005) in the early nineteenth-century. The Mulock family sold their interests to the Perry family in 1838 and this house became the home of a William Perry. This house appears to have been altered after this date, possibly to designs by John Skipton Mulvany (1813-1870), who designed Ballynagore House (15319011) for William’s brother John Perry c.1852. William sold this house in 1856. This house is an important element of the architectural heritage of the local area and is a feature of some picturesque merit to the west end of Ballynagore on the banks of the Brosna. The railings, gates and boundary walls complete the setting of this good quality composition.

