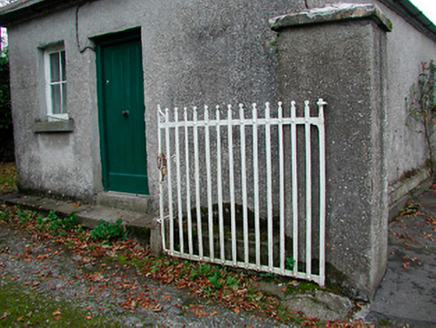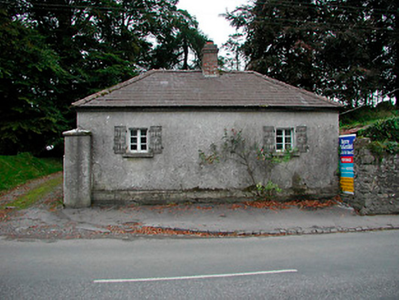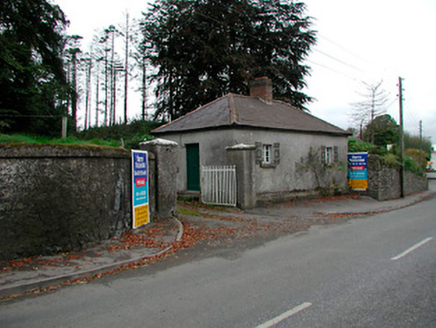Survey Data
Reg No
15318005
Rating
Regional
Categories of Special Interest
Architectural, Social
Previous Name
The Rectory
Original Use
Gate lodge
In Use As
Gate lodge
Date
1810 - 1820
Coordinates
234108, 244091
Date Recorded
27/09/2004
Date Updated
--/--/--
Description
Detached two-bay single-storey gate lodge, built c.1813, marking the entrance to Vastina House (15318006) to the southwest. Hipped natural slate roof with overhanging eaves and a single red brick chimneystack to the centre. Roughcast rendered walls over an ashlar limestone plinth. Square-headed window openings with cut stone sills and replacement timber casement windows having modern wrought-iron 'shutters'. Square-headed doorway to the south elevation having a timber sheeted door. Entrance to Vastina House located adjacent to the south, comprising a pair of rendered gate piers (on square-plan with cut stone capstones over) supporting a pair of wrought-iron flat bar gates. Rubble limestone boundary wall runs away to the south. Located to the north end of Castletown Geoghegan.
Appraisal
A simple early nineteenth-century gate lodge associated with Vastina House (15318006), a former rectory, to the southwest. This plain building retains its early form and character. Built without any architectural pretense and without any decorative elements, this building relies upon its intimate proportions for visual effect. Situated to the north end of Castletown Geoghegan, this small-scale building occupies an important location in the streetscape. It forms part of an interesting collection of related structures and is a worthy addition to the built heritage of the local area. The simple vernacular wrought-iron gates, the gate piers and the rubble limestone boundary wall add to this composition and complete the setting.





