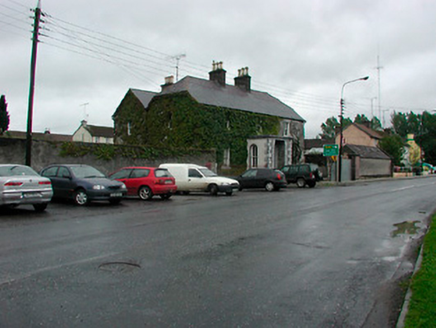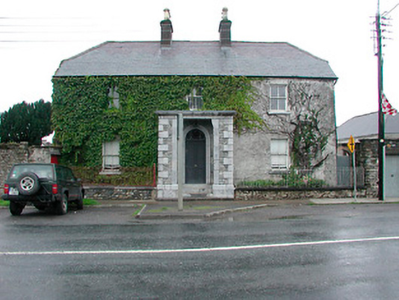Survey Data
Reg No
15317071
Rating
Regional
Categories of Special Interest
Architectural
Original Use
House
In Use As
House
Date
1830 - 1850
Coordinates
219097, 238368
Date Recorded
19/08/2004
Date Updated
--/--/--
Description
Detached double-pile three-bay two-storey house, built c.1840 and possibly incorporating the fabric of an earlier house. Single-bay flat-roofed entrance porch to the centre of the front façade (south). Half-hipped natural slate roof having a central pair of rendered chimneystacks with terracotta pots over to the front elevation. Pitched roof over rear section. Roughcast rendered walls with square-headed window openings having stone sills and two-over-two pane timber sliding sash windows. Exposed rubble stone walls to projecting porch with cut stone quoins to the corners. Round-headed doorcase behind porch having moulded surrounds and a timber door with a teardrop fanlight over. Round-headed window openings to the west side of porch having a timber sliding sash window. Set slightly back from road with sections of wrought-iron railings to the front, either side of projecting porch. Rubble stone boundary wall to the east side of house having a square-headed pedestrian entrance. Located to the east side of Moate.
Appraisal
An appealing and well-balanced house, which retains much of its early form and character. The front façade of this house is enlivened by the good quality doorcase with fanlight and by the pleasing symmetry of the window openings. The form of this house suggests, perhaps, that a new front section was added to an existing house, which was not an uncommon practice at the time. The porch may have been added in the late nineteenth-century. This building makes a strong positive contribution to the streetscape at the main entrance into Moate from the east and is a worthy addition to the built heritage of the local area.



