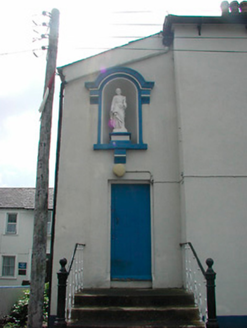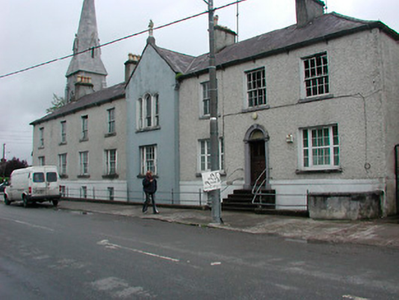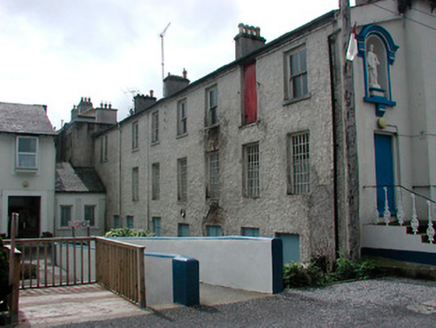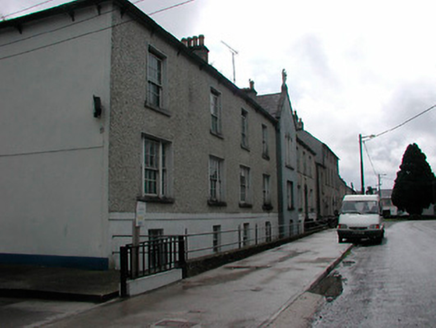Survey Data
Reg No
15317066
Rating
Regional
Categories of Special Interest
Architectural, Artistic, Social
Original Use
House
In Use As
Convent/nunnery
Date
1800 - 1880
Coordinates
219091, 238554
Date Recorded
19/08/2004
Date Updated
--/--/--
Description
Detached eight-bay two-storey over basement house, built c.1800 and extended to the south and altered c.1870. Projecting single-bay gable-fronted breakfront, offset to the south side of the centre of the main façade (west). Now in use as a convent. Hipped natural slate roofs with four rendered chimneystacks having terracotta pots over and with cast-iron rainwater goods having decorative gutter supports. Pitched roof to gable-fronted breakfront having coping over gable and with a statue over apex. Roughcast rendered walls over smooth rendered basement to main body of building. Smooth rendered finish to advanced breakfront. Square-headed window openings to the main body of building having cut stone sills and with eight-over-eight pane timber sliding sash windows to the first floor openings and Wyatt-style timber sliding sash windows to the ground floor openings. Triple graded segmental-headed window openings to the first floor of breakfront having timber sliding sash windows. Square-headed window openings to rear elevation (east), including six thirty-six pane timber windows to the ground floor. Round-headed doorcase to the second bay from the south having a moulded cut stone doorcase with a fluted keystone over and with a timber panelled door having a plain fanlight over. Square-headed doorcase to the north facing elevation reached by a flight over steps flanked by cast-iron railings. Low plinth wall with wrought-iron railings over to street-frontage (west). Set slightly back from the road to the west side of the Newtown suburb, Moate, and to the south of the associated Church of the Immaculate Conception (15317067).
Appraisal
A substantial structure of two distinct periods of construction, which retains its early form and importance to the streetscape. The front façade is enhanced by the retention of much of its important early fabric, including timber sash and Wyatt windows. The projecting breakfront to the front of this building (west) lends this building a strong presence in the streetscape. The multiple-paned windows to the rear of the building are interesting and unusual feature. This building may to have been originally built as a house during the early years of the nineteenth century but was later in use as a ‘monastery’ (map 1837). However, it was greatly extended to the south with a breakfront added c.1870, shortly after the associated church (15317067) was completed to the north, and is indicated as a ‘convent’ at this time. This building is an important physical reminder of the history of the Carmelite community and their social/educational role in Moate since the early nineteenth-century. This monastery forms part of an important pair of related structures with the associated church and remains and integral element of the built heritage of the local area.







