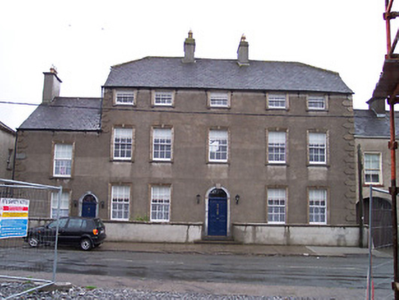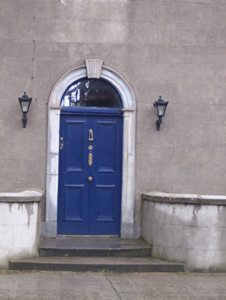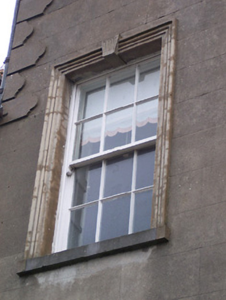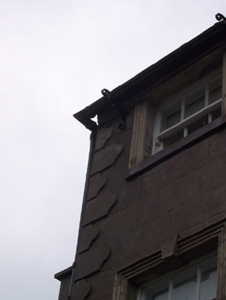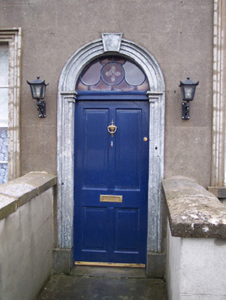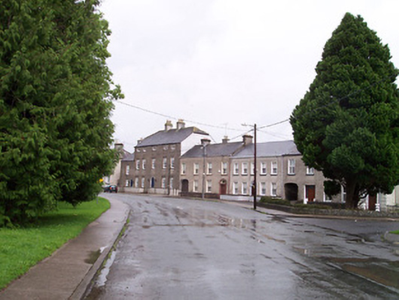Survey Data
Reg No
15317065
Rating
Regional
Categories of Special Interest
Architectural, Artistic
Original Use
House
In Use As
House
Date
1790 - 1810
Coordinates
219082, 238526
Date Recorded
19/08/2004
Date Updated
--/--/--
Description
Terraced five-bay three-storey over basement house, built c.1800, having a two-bay two-storey wing/extension attached to the north end of the main façade (west), c.1835. Half-hipped natural slate roof having a central pair of rendered chimneystacks with terracotta pots, clay ridge tiles and a number of remaining sections of cast-iron rainwater goods. Ruled-and-line rendered walls with raised ‘belt buckle’ quoins to the corners. Square-headed window openings with moulded surrounds having keystone detail over, cut stone sills and with six-over-six pane timber sliding sash windows to the ground and first floor openings and three-over-three pane timber sliding sash windows to the second floor. Central round-headed doorcase to the main body of the building having moulded cut stone surround with fluted keystone and a timber panelled door with a plain overlight above. Round-headed doorcase to the south end of extension/wing to the north having a moulded doorcase, timber panelled door and a teardrop fanlight over. Set slightly back from the road to the west side of the Newtown suburb, Moate. Low ruled-and-line rendered walls with curved corners to the street frontage.
Appraisal
A prominent and well-proportioned late-Georgian townhouse, which retains it early aspect, fabric and character. The front façade of this building is enhanced by the good quality doorcases and by the surrounds to the window openings. The form of the doorcase to the main body of the building is typical of the Newtown area of Moate and may represent the work of a local stonemason(s). This building dates to the expansion of Moate during the late eighteenth and early nineteenth-century and is an important element of the built heritage of the town. The two-bay extension to the north end was probably built slightly later, perhaps c.1830/40 (teardrop fanlight). The substantial size of this building hints that it may have been built as the townhouse of an important local landowner. This structure forms part of an important terrace and makes an important contribution to the architectural integrity of the Newtown suburb, Moate.

