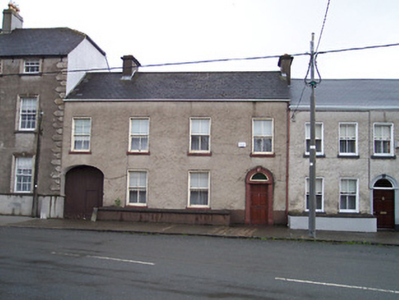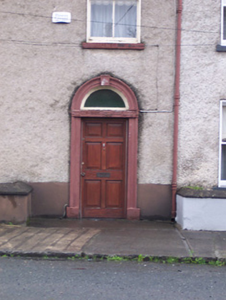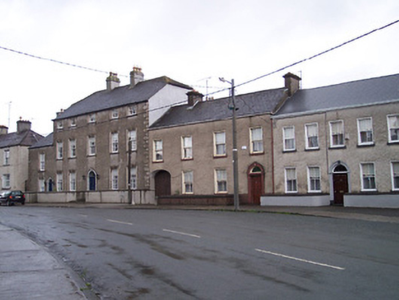Survey Data
Reg No
15317064
Rating
Regional
Categories of Special Interest
Architectural, Artistic
Original Use
House
Historical Use
Surgery/clinic
In Use As
House
Date
1800 - 1820
Coordinates
219081, 238512
Date Recorded
19/08/2004
Date Updated
--/--/--
Description
Terraced four-bay two-storey house, built c.1810, having an integral segmental-headed carriage arch to the north end of the main façade (west). Formerly in use as a dispensary. Pitched slate roof with two rendered chimneystacks, clay ridge tiles and original cast-iron downpipe. Roughcast rendered walls over smooth rendered plinth course. Square-headed window openings with cut stone sills and two-over-two pane timber sliding sash windows. Round-headed doorcase to the south end of the front façade having a moulded cut stone architraved doorcase with a fluted keystone over and with a timber panelled door with plain fanlight above. Timber sheeted double doors to carriage arch to the north end. Set slightly back from the road to the west side of the Newtown suburb, Moate. Low rendered walls with curved corners to the street frontage.
Appraisal
An appealing late-Georgian house, which retains its early form, character and much of its early fabric. The front façade is enhanced by the good quality doorcase and by the pleasing symmetry of the window openings. The form of the doorcase is typical of the Newtown area of Moate and may represent the work of a local stonemason(s). This building was originally built at the start of the nineteenth century, a period of relative prosperity and expansion in Moate. This structure forms part of an important terrace and makes an strong contribution to the architectural integrity of the Newtown suburb, Moate. This building has added social merit on account of its former use as a dispensary (c.1838).





