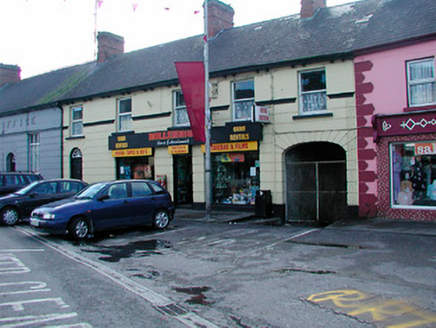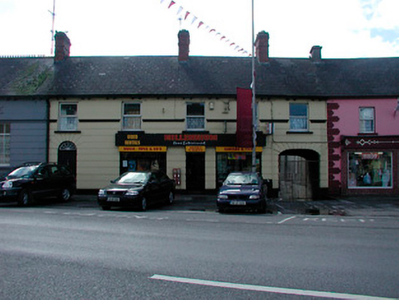Survey Data
Reg No
15317047
Rating
Regional
Categories of Special Interest
Architectural, Social
Original Use
House
In Use As
House
Date
1870 - 1900
Coordinates
218756, 238307
Date Recorded
08/09/2004
Date Updated
--/--/--
Description
Terraced five-bay two-storey house and shop, built c.1885 and possibly containing the fabric of an earlier building c.1830. Integral segmental-headed carriage arch to the west end of the main façade (north). Pitched slate roof with overhanging eaves supported on pair timber brackets and having three moulded red brick chimneystacks, one shared with the post office to the east (15317048). channelled smooth rendered finish to the ground floor with ruled-and-line rendered finish to the first floor, separated by a moulded sting course. Vermiculated quoins to the western end. Square-headed window openings with cut stone sills and with one-over-one pane timber sliding sash and replacement windows to the first floor openings. Round-headed doorway to the east end of the main façade having a timber panelled door with a spoke/radial fanlight over. Shopfront to the central three bays having square-headed openings and modern signage.
Appraisal
This is a good example of a town building with integrated shop unit and living quarters above. It retains much of its early character and fabric. The form of this building suggests that it may be a mid nineteenth-century building that was given a late nineteenth-century makeover. The architectural treatment and finishes to this building, which are very similar to that of the post office adjacent to the east (15317048), suggests that they were built or rebuilt as part of a common building project, probably by the Board of Works who would have carried out the works to the post office. This building makes a strong contribution to the streetscape of Moate and is a worthy addition to the built heritage of the town.



