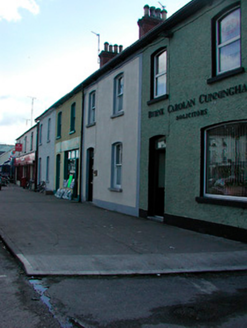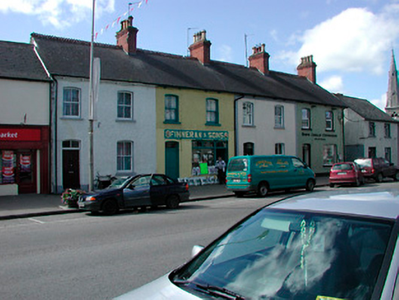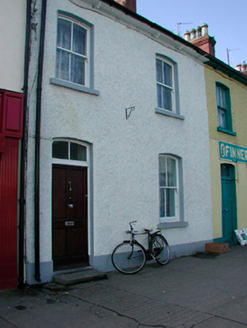Survey Data
Reg No
15317043
Rating
Regional
Categories of Special Interest
Architectural
Original Use
House
In Use As
House
Date
1860 - 1880
Coordinates
218566, 238388
Date Recorded
08/09/2004
Date Updated
--/--/--
Description
Terrace of four two-bay two-storey houses, built c.1870. Two houses remain in domestic use with two now in use as commercial premises. Pitched natural slate roofs with overhanging eaves supported on paired brackets, decorative clay ridge tiles/cresting and brick chimneystacks having terracotta pots over. Roughcast rendered walls over smooth rendered plinth courses. Segmental-headed window openings with cut stone sills and mainly two-over-two pane timber sliding sash windows. Replacement windows to building to the west end. Segmental-headed doorcases with timber doors and with two-pane overlights above. Square-headed window and door openings to replacement shopfront to building (second building from the east). Road fronted to the south side of Main Street.
Appraisal
An appealing terrace of houses, of late nineteenth-century appearance, which retain their early form and fabric despite some recent alterations. These simple buildings retain most of their early fabric, including timber sliding sash windows, while the prominent red brick chimneystacks and the decorative ridge cresting help to add incident to the roofscape of Moate. This terrace has a strong presence in the streetscape and makes a strong contribution to the historic fabric of Moate.





