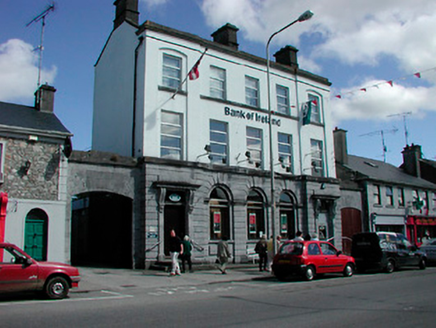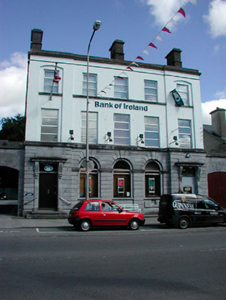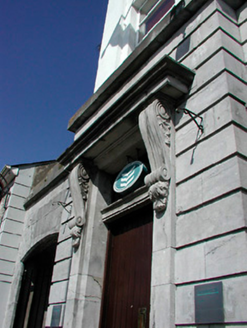Survey Data
Reg No
15317042
Rating
Regional
Categories of Special Interest
Architectural, Artistic, Social
Previous Name
National Bank of Ireland
Original Use
Bank/financial institution
In Use As
Bank/financial institution
Date
1850 - 1860
Coordinates
218578, 238432
Date Recorded
08/09/2004
Date Updated
--/--/--
Description
Detached five-bay three-storey bank, built in 1855, having advanced bays to either end of the front façade (south). Front facade flanked to either end sections of ashlar limestone walling having integral segmental-headed carriage arches. Pitched natural slate roof, partially hidden behind raised ashlar limestone parapet/blocking course, and having three rendered chimneystacks. channelled ashlar limestone construction to ground floor. Rendered finish to first a second floors with projecting cut stone sill course at first and second floor level. Square-headed window openings to first and second floors with cut stone sills and replacement windows. Windows to advanced bays are set in segmental-headed recesses. Round-headed openings to central three bays at ground floor level having cut stone sills, moulded string courses at arch springing level and fixed pane windows Square-headed doorcases to advanced bays to either end, having cut stone architraved surrounds with cut stone console brackets supporting cut stone canopies/entablatures over. Timber panelled double-doors with plain overlights above. Cut stone steps to the front of doorways. Street-fronted to the south side of Main Street.
Appraisal
A good quality mid nineteenth-century bank building, which retains its early form and character. This building is lent an imposing feel on account of the advanced bays to either end and by the well-detailed channelled ashlar detailing to the ground floor. This building has a subdued Italianate feel, which is typical of the commercial architecture of the day. It has a commanding presence in the streetscape, reflecting the period when bank buildings were designed to express the solidity and wealth of the institution through their architecture. This bank building was built to designs by William Caldbeck (1824-1872), probably for the National Bank, between 1854 and 1856 and is a good example of his standard bank design, which became the template for bank buildings in the mid-to-late nineteenth-century. This bank building is very similar to the Bank of Ireland at Mullingar (15310060), which Caldbeck also designed c.1858. Caldbeck also designed the impressive SS Peter and Paul’s Roman Catholic church (15317024), which is located a short distance to the west on Church Street.





