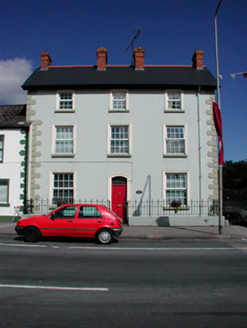Survey Data
Reg No
15317040
Rating
Regional
Categories of Special Interest
Architectural, Artistic
Original Use
House
In Use As
House
Date
1850 - 1870
Coordinates
218535, 238454
Date Recorded
08/09/2004
Date Updated
--/--/--
Description
End-of-terrace three-bay three-storey house, built c.1860. Pitched slate roof with overhanging eaves supported on timber brackets, cast-iron rainwater goods and with four moulded four red brick chimneystacks. Ruled-and-line rendered walls with ‘belt buckle’ quoins to the corners. Square-headed window openings with moulded cut stone architraved surrounds, cut stone sills and replacement windows. Central segmental-headed doorway with moulded cut stone architraved surround (over blocks) having a replacement timber door with an overlight above. Set back from road to the west end of Main Street having a rendered boundary wall to the road frontage (south) having wrought-iron railings over.
Appraisal
A well-proportioned and prominently sited house, which retains much of its early character, form and fabric. Externally, this building is a good example of early Victorian architecture, however, it could be the remodelling of an earlier house. The simple but well-composed surrounds to the openings enliven the front façade. The four moulded chimneystacks to the roofline are a notable feature, which add incident to the roofscape of Moate. The ‘belt buckle’ quoins to the corners are an interesting feature that can be found in a number of towns in Westmeath, most notably Mullingar, possibly indicating a regional design trend. This building is an important addition to the roofscape of Moate, pleasantly terminating a terrace, and is a worthy addition to the built of Westmeath.

