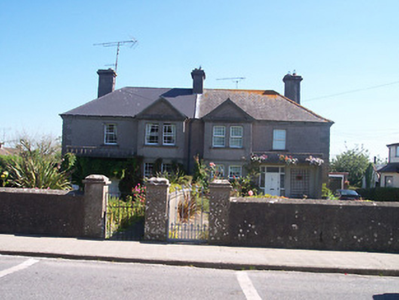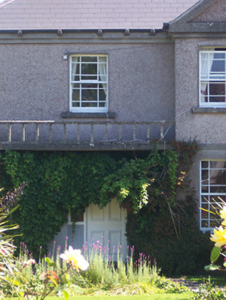Survey Data
Reg No
15317029
Rating
Regional
Categories of Special Interest
Architectural
Original Use
House
In Use As
House
Date
1920 - 1940
Coordinates
218487, 238610
Date Recorded
08/09/2004
Date Updated
--/--/--
Description
Pair of semi-detached two-bay two-storey houses, built c.1930, each having an advanced gable-fronted bay to the entrance front (west). Hipped slate roofs, pitched to gable-fronted sections, having rendered chimneystacks and rendered eaves course/band with brackets. Smooth rendered finish to the ground floor with dry-dash finish over to the first floor, separated by a rendered string course. Simple rendered bands to gables (creating pediments) and raised rendered quoins to the corners. Square-headed window openings having timber sliding sash windows with margin glazing to the building to the north and replacement windows to the building to the south (retaining original glazing pattern). Square headed door openings with timber panelled doors having glazed overlights and surrounds. Projecting flat-roofed canopy over each doorway having a balustraded parapet over. Set back from road in own grounds to the north of the centre of Moate. Rendered boundary walls to the west.
Appraisal
A good quality pair of semi-detached houses, which retain their early form and much of their early fabric. These buildings represent a good example of 1930s architecture and are an attractive addition to the streetscape to Station Road. The combination of the various rendered finishes and rendered details to the front façade produces an aesthetically pleasing and varied appearance. The survival of timber sliding sash windows with margin glazing pattern to the building to the north is an interesting feature.



