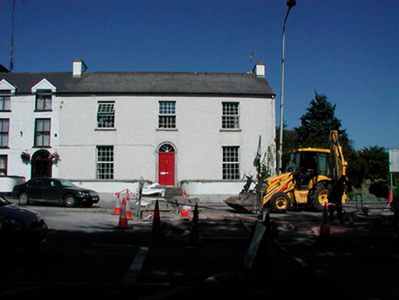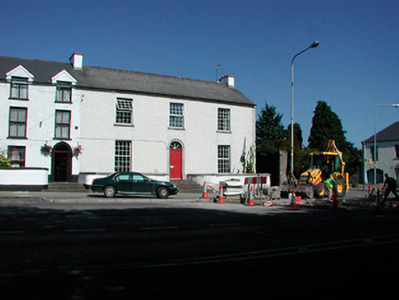Survey Data
Reg No
15317025
Rating
Regional
Categories of Special Interest
Architectural, Artistic
Original Use
House
In Use As
House
Date
1810 - 1830
Coordinates
218435, 238473
Date Recorded
08/09/2004
Date Updated
--/--/--
Description
End-of-terrace three-bay two-storey over basement house, built c.1820. Pitched artificial slate roof with rendered chimneystacks to either gable end (east and west). Roughcast rendered walls having square-headed window openings with cut stone sills and replacement windows. Central round-headed doorway with moulded architraved surround having projecting keystone detail over. Timber panelled door having a replacement fanlight over. Flight of five stone steps to the entrance front. Cut stone boundary wall to front (south) having stone coping over. Road-fronted to the centre of Moate.
Appraisal
A well-proportion house, of early nineteenth-century appearance, which retains much of its early form and character. Recent alterations resulting in the loss of some of the early fabric fail to detract from the external visual expression of this fine house. The doorcase is a noteworthy feature of artistic merit, which helps to enliven the otherwise plain front façade. The boundary wall and the flight of steps to the front lend this building an air of authority and this house continues to make a strong positive contribution to the streetscape.



