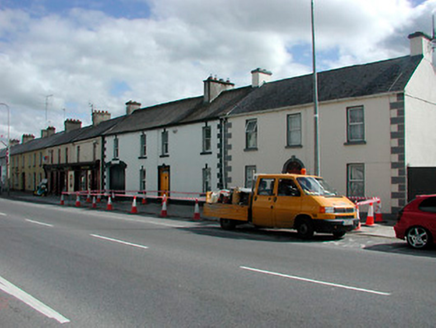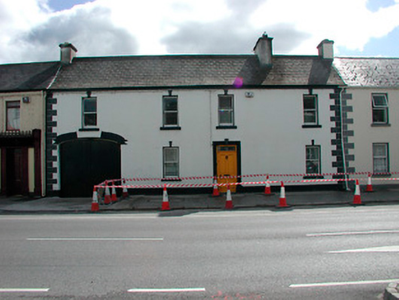Survey Data
Reg No
15317019
Rating
Regional
Categories of Special Interest
Architectural, Artistic
Original Use
House
In Use As
House
Date
1820 - 1840
Coordinates
218237, 238439
Date Recorded
08/09/2004
Date Updated
--/--/--
Description
Terraced four-bay two-storey house, built c 1830, having an integral segmental-headed carriage arch to the east end. Pitched natural slate roof with three rendered chimneystacks. Ruled-and-line rendered walls over a smooth rendered plinth with rusticated quoins to the corners. Square-headed window openings with cut stone sills, one-over-one pane timber sliding sash windows and having projecting keystone detailing over. Square-headed doorcase, offset towards the west end of the front façade (north) having cut stone surround with keystone detailing over and having a panelled timber door with plain glass overlight. Road-fronted to the west end of Moate.
Appraisal
A well-detailed terraced house, of early nineteenth-century appearance, which retains its early form and character. The cut stone doorcase, the projecting keystones over the window openings and the bold rusticated quoins to the corners help to elevate this building above its more modestly detailed neighbours. This building has a strong presence in the streetscape and is an worthy addition to the built heritage of Moate



