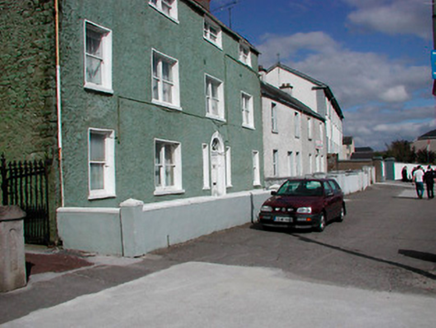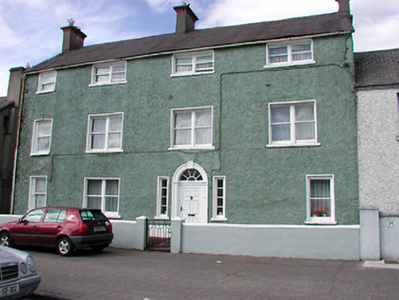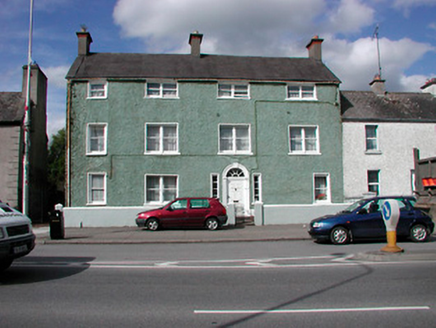Survey Data
Reg No
15317017
Rating
Regional
Categories of Special Interest
Architectural, Artistic
Original Use
House
In Use As
House
Date
1780 - 1820
Coordinates
218231, 238502
Date Recorded
02/09/2004
Date Updated
--/--/--
Description
End-of-terrace four-bay three-storey house, built c.1800. Pitched natural slate roof having cast-iron rainwater goods and with three rendered chimneystacks with brick detailing, one to either gable end and one to the centre. Roughcast rendered walls over smooth rendered plinth. Square-headed window openings, diminishing in size to the eaves, having mostly paired one-over-one pane timber sliding sash windows. Cut stone sills. Round-headed doorcase, offset to the east side of centre, having a cut stone doorcase with architraved surrounds with projecting keystone detail over, four pane sidelights to either side, a radial fanlight and a replacement door. Set slightly back from road with a rendered boundary wall to the street frontage (south) with rendered gate piers (on square-plan) supporting a wrought-iron gate. Located to the west end of Moate.
Appraisal
A prominently sited and substantial house, which retains much of its early form, fabric and character. The good quality doorcase and the paired window openings enliven the front façade and give this building a distinctive character. The position of the doorcase and the rhythm of the window openings indicate that this building was extended to the west end by a bay at some stage, probably at an early date. The diminishing size of the window openings towards the eaves hints at a late eighteenth-century date. This building has a strong presence in the streetscape and is a worthy addition to the built heritage of Moate.





