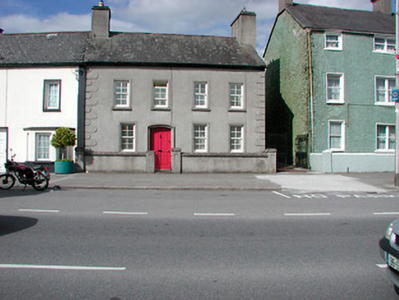Survey Data
Reg No
15317016
Rating
Regional
Categories of Special Interest
Architectural, Artistic
Original Use
House
In Use As
House
Date
1780 - 1850
Coordinates
218214, 238499
Date Recorded
08/09/2004
Date Updated
--/--/--
Description
End-of-terrace four-bay two-storey house, built c.1800, altered c.1850 and possibly containing the fabric of an earlier building. Pitched natural slate roof with two chimneystacks, one to either gable end (east and west), with east stack protruding from gable end. Rendered walls with raised rendered ‘belt buckle’ quoins to the corners. Square-headed window openings with architraved surrounds and replacement timber sliding sash windows. Shallow segmental-headed doorcase, offset to the west side of centre, having moulded architraved surround and a timber panelled door. Set slightly back from road with a rendered boundary wall to the street frontage (south) with rendered gate piers (on square-plan with inset panels) supporting a wrought-iron gate. Cast-iron double gates to the east side give access to the rear (north). Located to the west end of Moate and to the north of the Church of Ireland church (15317018).
Appraisal
An interesting terraced house located on the main street of Moate, which retains its early character and has good architectural detailing to front façade. The moulded surrounds to the openings and the decorative ‘belt buckle’ quoin details to the corners help make this an notable building on the main street of Moate. These ‘belt buckle’ quoins are an interesting motif that can be found in a number of towns in Westmeath, particularly in Mullingar. The cast-iron double gates to the east gable end add incident to the streetscape. The large chimneystacks, particularly the projecting chimneystack to the east gable end, suggest that this building contains earlier fabric. This building makes a positive addition to the streetscape and is a worthy addition to the built heritage of the town.

